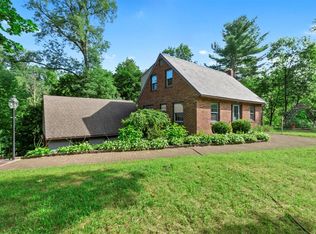Closed
$780,000
7 Spring Road, Glenville, NY 12302
5beds
4,648sqft
Single Family Residence, Residential
Built in 1911
17 Acres Lot
$897,100 Zestimate®
$168/sqft
$3,863 Estimated rent
Home value
$897,100
$807,000 - $996,000
$3,863/mo
Zestimate® history
Loading...
Owner options
Explore your selling options
What's special
How grand! A combination of old world charm and modern luxuries blend to create this magical home. The 1911 stone house was designed by famous architect Marcus T. Reynolds credited with building Albanys' famous D&H railroad building at the bottom of State Street hill. The 4600+ square foot, 5 Bed/4 Bath mansion retains original fireplaces, chandeliers, spacious veranda, a stunning butlers pantry and four bedrooms have their own private balcony. The feeling is stately yet presents an undertone of warmth and gracious living. European styled gardens encased by original stone walls contribute to the overall elegance of the 17 acre property.The in-ground swimming pool and brick carriage house are just two value added bonuses.
Zillow last checked: 8 hours ago
Listing updated: September 24, 2024 at 07:39pm
Listed by:
Sheila Sperling 518-424-9090,
Julie & Co Realty LLC
Bought with:
David M Schrepper, 40SC1054070
RE/MAX Platinum
Source: Global MLS,MLS#: 202228158
Facts & features
Interior
Bedrooms & bathrooms
- Bedrooms: 5
- Bathrooms: 4
- Full bathrooms: 3
- 1/2 bathrooms: 1
Bedroom
- Level: Second
Bedroom
- Level: Second
Bedroom
- Level: Second
Bedroom
- Level: Second
Bedroom
- Level: Second
Dining room
- Level: First
Foyer
- Level: First
Kitchen
- Level: First
Laundry
- Level: Second
Living room
- Level: First
Other
- Level: Third
Heating
- Baseboard, Forced Air, Natural Gas, Radiant Floor
Cooling
- None
Appliances
- Included: Dishwasher, Disposal, Microwave, Range, Range Hood, Refrigerator, Washer/Dryer
- Laundry: Laundry Room, Upper Level
Features
- High Speed Internet, Solid Surface Counters, Built-in Features, Ceramic Tile Bath, Crown Molding, Eat-in Kitchen
- Flooring: Wood, Ceramic Tile, Hardwood
- Doors: French Doors
- Windows: Screens, Storm Window(s), Wood Frames, Bay Window(s), Double Pane Windows
- Basement: Exterior Entry,Full,Unfinished
- Number of fireplaces: 3
- Fireplace features: Bedroom, Dining Room, Family Room, Wood Burning
Interior area
- Total structure area: 4,648
- Total interior livable area: 4,648 sqft
- Finished area above ground: 4,648
- Finished area below ground: 0
Property
Parking
- Total spaces: 15
- Parking features: Paved, Circular Driveway, Detached, Driveway, Garage Door Opener
- Garage spaces: 4
- Has uncovered spaces: Yes
Features
- Patio & porch: Rear Porch, Side Porch, Covered, Porch
- Exterior features: Garden, Lighting
- Pool features: In Ground, Outdoor Pool
- Fencing: Stone,Fenced,Partial
- Has view: Yes
- View description: Trees/Woods, Garden
Lot
- Size: 17 Acres
- Features: Secluded, Garden, Landscaped
Details
- Additional structures: Gazebo, Pergola, Second Garage, Storage
- Parcel number: 422289 29.112
- Special conditions: Standard
Construction
Type & style
- Home type: SingleFamily
- Architectural style: Mansion
- Property subtype: Single Family Residence, Residential
Materials
- Stone
- Foundation: Stone
- Roof: Metal,Slate
Condition
- Updated/Remodeled
- New construction: No
- Year built: 1911
Utilities & green energy
- Sewer: Septic Tank
- Water: Public
- Utilities for property: Cable Connected
Community & neighborhood
Security
- Security features: Carbon Monoxide Detector(s)
Location
- Region: Glenville
Price history
| Date | Event | Price |
|---|---|---|
| 3/17/2023 | Sold | $780,000-8.1%$168/sqft |
Source: | ||
| 1/12/2023 | Pending sale | $849,000$183/sqft |
Source: | ||
| 11/9/2022 | Price change | $849,000-3%$183/sqft |
Source: | ||
| 10/10/2022 | Listed for sale | $875,000+29.6%$188/sqft |
Source: | ||
| 8/27/2021 | Sold | $675,000$145/sqft |
Source: | ||
Public tax history
| Year | Property taxes | Tax assessment |
|---|---|---|
| 2024 | -- | $363,000 |
| 2023 | -- | $363,000 |
| 2022 | -- | $363,000 |
Find assessor info on the county website
Neighborhood: 12302
Nearby schools
GreatSchools rating
- 7/10Glendaal SchoolGrades: K-5Distance: 2.8 mi
- 6/10Scotia Glenville Middle SchoolGrades: 6-8Distance: 1.2 mi
- 6/10Scotia Glenville Senior High SchoolGrades: 9-12Distance: 1.1 mi
Schools provided by the listing agent
- High: Scotia-Glenville
Source: Global MLS. This data may not be complete. We recommend contacting the local school district to confirm school assignments for this home.
