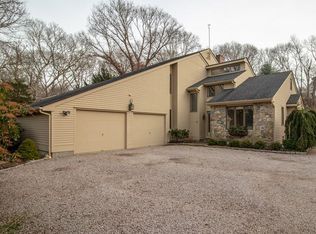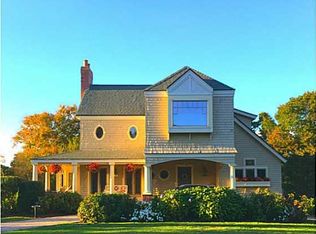Looking for a multi-generational home - Enough living space for the entire extended family? Located on Watch Hill's doorstep, This architecturally designed shingled cottage home boasts over 6,000 sq. ft. of living space. Situated on 1.18 acres of beautiful rolling lawn overlooking No Bottom Pond. Features 3 gas fireplaces, 3 bedroom suites, screened porch off the master bedroom, large family room, second floor balcony off the bedroom and hardwoods throughout. The open formal dining room leading to spacious living room with deck to view the gorgeous sunsets over Watch Hill. Kitchen is equipped with stainless appliances, WOLFE stove and SUB ZERO refrigerator, solid white oak cabinets and granite counters. First floor is ADA compliant for wheelchair accessibility and bedroom suite. Also, in-law possibilities. Central A/C, alarm, sprinkler system, two car garage. And don't forget the walkout lower level including exercise room. Too Good To Miss!!
This property is off market, which means it's not currently listed for sale or rent on Zillow. This may be different from what's available on other websites or public sources.

