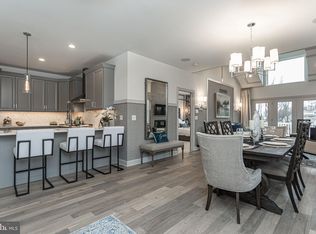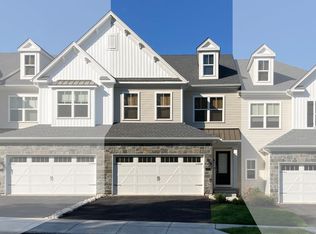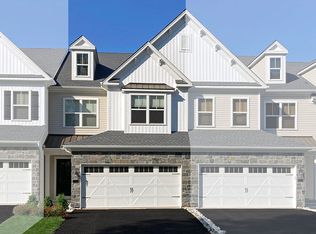Sold for $797,900
$797,900
7 Spring Mill Dr #12, Warminster, PA 18974
3beds
1,984sqft
Townhouse
Built in 2020
-- sqft lot
$810,200 Zestimate®
$402/sqft
$3,892 Estimated rent
Home value
$810,200
$753,000 - $875,000
$3,892/mo
Zestimate® history
Loading...
Owner options
Explore your selling options
What's special
The Addis Model Home is FOR SALE! Do not miss out on this stunning, MOVE-IN READY, end unit model home with luxury designer finishes throughout! This model home gives off all the cozy feels when it comes to its stunning upgrades and color scheme throughout! Pack your bags and enjoy the holidays in this well-designed model home! Model Home is sold "as-is", and furniture is not included in listing price! close on or before December 30th!
Zillow last checked: 8 hours ago
Listing updated: March 03, 2025 at 03:25am
Listed by:
Michael Tyrrell 267-464-0040,
DePaul Realty
Bought with:
Alysha Brand, RS343769
Keller Williams Real Estate - Newtown
Source: Bright MLS,MLS#: PABU2080322
Facts & features
Interior
Bedrooms & bathrooms
- Bedrooms: 3
- Bathrooms: 3
- Full bathrooms: 2
- 1/2 bathrooms: 1
- Main level bathrooms: 1
Basement
- Area: 560
Heating
- Forced Air, ENERGY STAR Qualified Equipment, Natural Gas
Cooling
- Central Air, ENERGY STAR Qualified Equipment, Electric
Appliances
- Included: Dishwasher, Energy Efficient Appliances, Exhaust Fan, Stainless Steel Appliance(s), Water Heater, Range Hood, Oven, Microwave, Cooktop, Dryer, Washer, Electric Water Heater
- Laundry: Upper Level
Features
- Breakfast Area, Combination Dining/Living, Combination Kitchen/Living, Crown Molding, Dining Area, Family Room Off Kitchen, Open Floorplan, Kitchen - Gourmet, Pantry, Recessed Lighting, Bathroom - Tub Shower, Upgraded Countertops, Walk-In Closet(s), 9'+ Ceilings, Cathedral Ceiling(s)
- Flooring: Engineered Wood, Ceramic Tile, Carpet, Hardwood, Wood
- Doors: Sliding Glass
- Windows: Bay/Bow, Insulated Windows, Low Emissivity Windows, Screens
- Basement: Concrete,Partial,Full,Sump Pump,Rough Bath Plumb
- Has fireplace: No
Interior area
- Total structure area: 2,544
- Total interior livable area: 1,984 sqft
- Finished area above ground: 1,984
Property
Parking
- Total spaces: 4
- Parking features: Garage Faces Front, Inside Entrance, Paved, Attached, Driveway, Parking Lot
- Attached garage spaces: 2
- Uncovered spaces: 2
Accessibility
- Accessibility features: None
Features
- Levels: Two
- Stories: 2
- Exterior features: Sidewalks, Street Lights
- Pool features: None
Details
- Additional structures: Above Grade
- Parcel number: NO TAX RECORD
- Zoning: R
- Special conditions: Standard
Construction
Type & style
- Home type: Townhouse
- Architectural style: Carriage House
- Property subtype: Townhouse
Materials
- Blown-In Insulation, Frame, Stone, Vinyl Siding, Other
- Foundation: Concrete Perimeter, Passive Radon Mitigation
- Roof: Architectural Shingle,Metal
Condition
- Excellent
- New construction: Yes
- Year built: 2020
Details
- Builder model: Addis
- Builder name: Judd Builders
Utilities & green energy
- Electric: 200+ Amp Service
- Sewer: Public Sewer
- Water: Public
- Utilities for property: Underground Utilities, Cable Available
Community & neighborhood
Location
- Region: Warminster
- Subdivision: Reserve At Spring Mill
- Municipality: NORTHAMPTON TWP
HOA & financial
HOA
- Has HOA: Yes
- HOA fee: $125 monthly
- Services included: Maintenance Grounds, Snow Removal, Common Area Maintenance
Other
Other facts
- Listing agreement: Exclusive Right To Sell
- Listing terms: Cash,Conventional,FHA,VA Loan
- Ownership: Fee Simple
- Road surface type: Black Top
Price history
| Date | Event | Price |
|---|---|---|
| 3/3/2025 | Sold | $797,900$402/sqft |
Source: | ||
| 1/28/2025 | Pending sale | $797,900$402/sqft |
Source: | ||
| 11/8/2024 | Price change | $797,900+25.5%$402/sqft |
Source: | ||
| 3/19/2024 | Listed for sale | $635,900+3.2%$321/sqft |
Source: | ||
| 12/7/2023 | Listing removed | -- |
Source: | ||
Public tax history
Tax history is unavailable.
Neighborhood: 18974
Nearby schools
GreatSchools rating
- 6/10Maureen M Welch El SchoolGrades: K-6Distance: 1.4 mi
- 6/10Holland Middle SchoolGrades: 7-8Distance: 5 mi
- 9/10Council Rock High School SouthGrades: 9-12Distance: 4.5 mi
Schools provided by the listing agent
- Elementary: Maureen M Welch
- Middle: Holland
- High: Council Rock High School South
- District: Council Rock
Source: Bright MLS. This data may not be complete. We recommend contacting the local school district to confirm school assignments for this home.
Get a cash offer in 3 minutes
Find out how much your home could sell for in as little as 3 minutes with a no-obligation cash offer.
Estimated market value
$810,200


