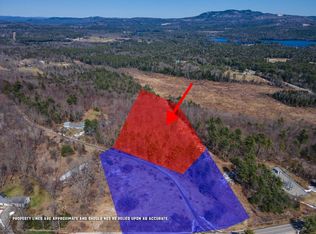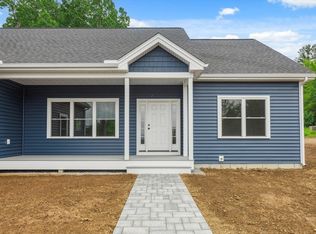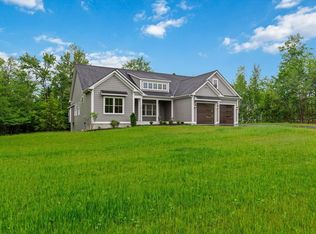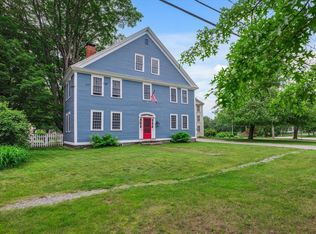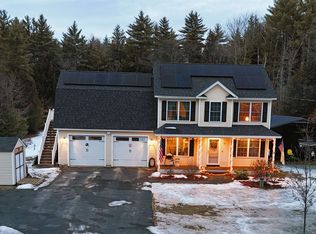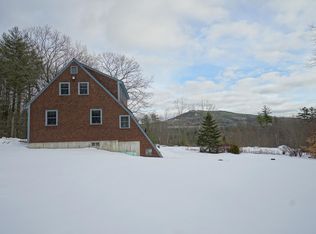Stunning view of Crotched Mountain, one level living, completely finished turn key home with grass already growing. Brand new construction equals worry-free living at its best! This well-insulated, high-efficiency ranch-style home offers the ease of one-floor living. Thoughtfully situated on 4+ serene acres, this home provides peaceful and private outdoor spaces, along with a dead on view of Crotched. Central air, a fully applianced granite kitchen, and an attached 2-car garage are just some of the many amenities this beautiful home has to offer. The lovely open-concept kitchen, living, and dining area flows seamlessly, while the primary bedroom features an en-suite bath and spacious walk in closet. Two additional bedrooms provide plenty of space for family or guests. The large, open, walk out, basement could easily be finished to add additional living space, a playroom, or a home office—the possibilities are endless. Built by a local contractor with a reputation for paramount attention to quality, this home is just a short walk to the charming village of Hancock. This quintessential New England town offers easy access to Norway Pond, where you can enjoy the beach in the warmer months, along with summer concerts that bring the community together. Less than 10 minutes from Peterborough, you'll be close to shops, restaurants, and more while enjoying the peaceful, small-town vibe Hancock has to offer.
Active
Listed by:
Sadie Halliday,
EXP Realty Cell:603-660-2321
$739,000
7 Spring Hill Road, Hancock, NH 03449
3beds
1,850sqft
Est.:
Single Family Residence
Built in 2025
5.09 Acres Lot
$-- Zestimate®
$399/sqft
$-- HOA
What's special
View of crotched mountainRanch-style homeOne level livingCentral airAdditional bedroomsFully applianced granite kitchen
- 277 days |
- 643 |
- 28 |
Zillow last checked: 8 hours ago
Listing updated: November 10, 2025 at 05:54am
Listed by:
Sadie Halliday,
EXP Realty Cell:603-660-2321
Source: PrimeMLS,MLS#: 5036070
Tour with a local agent
Facts & features
Interior
Bedrooms & bathrooms
- Bedrooms: 3
- Bathrooms: 2
- Full bathrooms: 2
Heating
- Heat Pump
Cooling
- Mini Split
Appliances
- Laundry: 1st Floor Laundry
Features
- Kitchen Island, Natural Light, Walk-In Closet(s)
- Flooring: Laminate
- Basement: Concrete,Concrete Floor,Interior Stairs,Walkout,Interior Access,Interior Entry
- Number of fireplaces: 1
- Fireplace features: 1 Fireplace
Interior area
- Total structure area: 3,827
- Total interior livable area: 1,850 sqft
- Finished area above ground: 1,850
- Finished area below ground: 0
Property
Parking
- Total spaces: 2
- Parking features: Gravel
- Garage spaces: 2
Features
- Levels: One
- Stories: 1
- Has view: Yes
- View description: Mountain(s)
- Frontage length: Road frontage: 256
Lot
- Size: 5.09 Acres
- Features: Corner Lot, Country Setting, Level
Details
- Zoning description: Residential
Construction
Type & style
- Home type: SingleFamily
- Architectural style: Colonial
- Property subtype: Single Family Residence
Materials
- Vinyl Siding
- Foundation: Poured Concrete
- Roof: Asphalt Shingle
Condition
- New construction: Yes
- Year built: 2025
Utilities & green energy
- Electric: 200+ Amp Service, Circuit Breakers
- Sewer: Private Sewer
- Utilities for property: Cable at Site, Fiber Optic Internt Avail
Community & HOA
Location
- Region: Hancock
Financial & listing details
- Price per square foot: $399/sqft
- Date on market: 4/13/2025
Estimated market value
Not available
Estimated sales range
Not available
Not available
Price history
Price history
| Date | Event | Price |
|---|---|---|
| 9/30/2025 | Price change | $739,000-1.3%$399/sqft |
Source: | ||
| 4/13/2025 | Listed for sale | $749,000$405/sqft |
Source: | ||
Public tax history
Public tax history
Tax history is unavailable.BuyAbility℠ payment
Est. payment
$4,055/mo
Principal & interest
$2866
Property taxes
$930
Home insurance
$259
Climate risks
Neighborhood: 03449
Nearby schools
GreatSchools rating
- 6/10Hancock Elementary SchoolGrades: PK-4Distance: 1.3 mi
- 6/10Great Brook SchoolGrades: 5-8Distance: 4.6 mi
- 8/10Conval Regional High SchoolGrades: 9-12Distance: 3.9 mi
Schools provided by the listing agent
- Elementary: Hancock Elementary School
- Middle: Great Brook School
- High: Contoocook Valley Regional Hig
- District: Contoocook Valley SD SAU #1
Source: PrimeMLS. This data may not be complete. We recommend contacting the local school district to confirm school assignments for this home.
- Loading
- Loading
