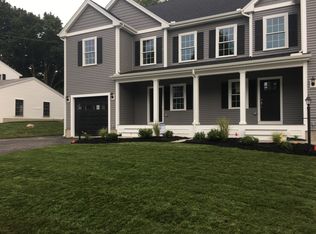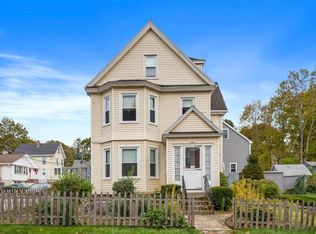OPEN HOUSE CANCELLED FOR FEBRUARY 9. Space, style and luxury fill all 3 levels of this brand new construction townhouse. The welcoming farmers porch leads you directly into a front foyer with custom built in storage. The beautifully appointed eat-in kitchen gleams with white quartz counters, ss appliances, oversized center island and is wide open to the fireplaced family room with custom built in shelves. Hardwood flooring throughout leads to the second level which boasts 3 corner bedrooms inclusive of a master suite with walk-in closet and private bath with double sinks and glass shower. Laundry on the second floor. The massive third floor 4th bedroom or bonus space is privately separated by a French door and features its own 1/2 bath. Private patio and professional landscaped yard with irrigation system. Enjoy a convenient location and low maintenance for years to come!
This property is off market, which means it's not currently listed for sale or rent on Zillow. This may be different from what's available on other websites or public sources.

