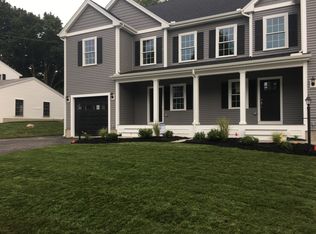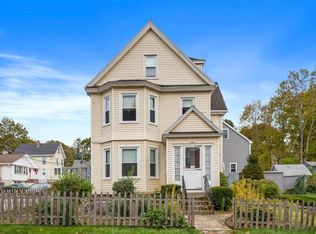New Construction Townhouse condo w/Energy Efficient HERS rating. Get in before the holidays! Impressive Open floor plan with detailed crown molding, gleaming hardwood throughout, kitchen with s/s gas appliances inc. vented hood to exterior, upgraded quartz countertops through out, oversized center island to accommodate up to four stools, gas fireplace in living rm with custom built-in bookcases, opens to prvt back yard and patio. 2nd floor with mstr en-suite with upgr quartz double vanities, custom tiled shower with frameless glass door, large walk in closet, laundry, 2 other good sized bedrooms. 3rd floor boasts a large bonus rm w/ venting skylight, half bath, closet. Cellar/lower level unfinished with plumbed full bath ( option to finish), Prof lndscpd w/ irrigation system, one car garage, driveway parking for 4-6 cars, convenient to Rt 93 &95, bus lines, schools, Horn Pond, and close to shops/restaurants.
This property is off market, which means it's not currently listed for sale or rent on Zillow. This may be different from what's available on other websites or public sources.

