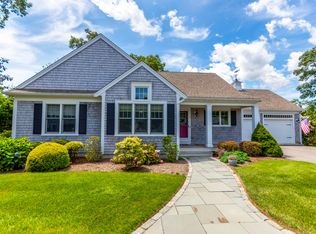Sold for $899,000
$899,000
7 Spring Brook Ln, Barnstable, MA 02630
3beds
1,744sqft
Single Family Residence
Built in 2015
0.3 Acres Lot
$-- Zestimate®
$515/sqft
$3,275 Estimated rent
Home value
Not available
Estimated sales range
Not available
$3,275/mo
Zestimate® history
Loading...
Owner options
Explore your selling options
What's special
Stunning 3 bedroom/2 bath Contemporary Ranch located in desirable Cotuit Meadows! Welcome home to this 8 year young home perfect for easy living on Cape Cod. As you enter you will quickly notice the attention to detail today’s buyers are looking for. Gorgeous chef’s kitchen featuring granite countertops, stainless appliances & breakfast bar easily flows into the dining area. Light & bright living room with custom built-ins, sonos speakers & gas fireplace to take the chill off. French doors lead into the cathedral sunroom to enjoy morning coffee which gives you exterior access to the deck overlooking the back yard. Primary bedroom en-suite features a walk-in closet & full bath with granite countertops, double vanity & tiled shower stall along with sonos speaker. 1st floor laundry, wood floors throughout the main living areas, new heating system, central air, large full basement & 2 car garage.This home is a must see! Buyers/ buyers agent to verify all information contained herein.
Zillow last checked: 8 hours ago
Listing updated: October 16, 2023 at 12:40pm
Listed by:
Mary Tynell 508-296-0016,
Keller Williams Realty 508-534-7200
Bought with:
Rizza & Ripperger
William Raveis R.E. & Home Services
Source: MLS PIN,MLS#: 73146081
Facts & features
Interior
Bedrooms & bathrooms
- Bedrooms: 3
- Bathrooms: 2
- Full bathrooms: 2
- Main level bathrooms: 2
- Main level bedrooms: 1
Primary bedroom
- Features: Bathroom - Full, Cathedral Ceiling(s), Walk-In Closet(s), Flooring - Wall to Wall Carpet
- Level: Main,First
- Area: 224
- Dimensions: 16 x 14
Bedroom 2
- Features: Closet, Flooring - Wall to Wall Carpet
- Level: First
- Area: 182
- Dimensions: 14 x 13
Bedroom 3
- Features: Skylight, Closet, Flooring - Wood
- Level: First
- Area: 180
- Dimensions: 15 x 12
Primary bathroom
- Features: Yes
Bathroom 1
- Features: Bathroom - Full, Bathroom - Tiled With Shower Stall, Flooring - Stone/Ceramic Tile, Countertops - Stone/Granite/Solid, Double Vanity, Recessed Lighting
- Level: Main,First
- Area: 80
- Dimensions: 10 x 8
Bathroom 2
- Features: Bathroom - Full, Bathroom - With Tub & Shower, Closet - Linen, Flooring - Stone/Ceramic Tile, Countertops - Stone/Granite/Solid, Recessed Lighting
- Level: Main,First
- Area: 66
- Dimensions: 11 x 6
Kitchen
- Features: Flooring - Wood, Pantry, Countertops - Stone/Granite/Solid, Breakfast Bar / Nook, Recessed Lighting, Stainless Steel Appliances, Gas Stove
- Level: Main,First
- Area: 224
- Dimensions: 16 x 14
Living room
- Features: Cathedral Ceiling(s), Closet/Cabinets - Custom Built, Flooring - Wood, French Doors, Open Floorplan, Recessed Lighting
- Level: Main,First
- Area: 448
- Dimensions: 28 x 16
Heating
- Forced Air, Natural Gas
Cooling
- Central Air
Appliances
- Included: Gas Water Heater, Tankless Water Heater, Range, Dishwasher, Microwave, Refrigerator, Washer, Dryer
- Laundry: First Floor, Gas Dryer Hookup, Washer Hookup
Features
- Cathedral Ceiling(s), Ceiling Fan(s), Recessed Lighting, Sun Room, Wired for Sound
- Flooring: Wood, Tile, Carpet, Flooring - Wood
- Doors: Storm Door(s), French Doors
- Basement: Full,Interior Entry,Garage Access
- Number of fireplaces: 1
- Fireplace features: Living Room
Interior area
- Total structure area: 1,744
- Total interior livable area: 1,744 sqft
Property
Parking
- Total spaces: 8
- Parking features: Attached, Paved Drive, Paved
- Attached garage spaces: 2
- Uncovered spaces: 6
Accessibility
- Accessibility features: No
Features
- Patio & porch: Deck - Exterior, Deck
- Exterior features: Deck, Rain Gutters, Professional Landscaping, Sprinkler System
- Waterfront features: Sound, 1 to 2 Mile To Beach, Beach Ownership(Public)
Lot
- Size: 0.30 Acres
- Features: Corner Lot, Wooded, Level
Details
- Parcel number: M:002 L:002103,4726474
- Zoning: 101
Construction
Type & style
- Home type: SingleFamily
- Architectural style: Ranch
- Property subtype: Single Family Residence
Materials
- Foundation: Concrete Perimeter
- Roof: Shingle
Condition
- Year built: 2015
Utilities & green energy
- Sewer: Private Sewer
- Water: Public
- Utilities for property: for Gas Range, for Gas Dryer, Washer Hookup
Community & neighborhood
Community
- Community features: Shopping, House of Worship
Location
- Region: Barnstable
HOA & financial
HOA
- Has HOA: Yes
- HOA fee: $1,100 monthly
Other
Other facts
- Listing terms: Contract
- Road surface type: Paved
Price history
| Date | Event | Price |
|---|---|---|
| 10/16/2023 | Sold | $899,000$515/sqft |
Source: MLS PIN #73146081 Report a problem | ||
| 8/19/2023 | Contingent | $899,000$515/sqft |
Source: MLS PIN #73146081 Report a problem | ||
| 8/8/2023 | Listed for sale | $899,000$515/sqft |
Source: MLS PIN #73146081 Report a problem | ||
Public tax history
Tax history is unavailable.
Neighborhood: 02630
Nearby schools
GreatSchools rating
- 3/10Barnstable United Elementary SchoolGrades: 4-5Distance: 4.2 mi
- 4/10Barnstable High SchoolGrades: 8-12Distance: 7.4 mi
- 7/10West Villages Elementary SchoolGrades: K-3Distance: 4.3 mi

Get pre-qualified for a loan
At Zillow Home Loans, we can pre-qualify you in as little as 5 minutes with no impact to your credit score.An equal housing lender. NMLS #10287.
