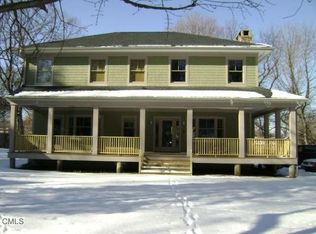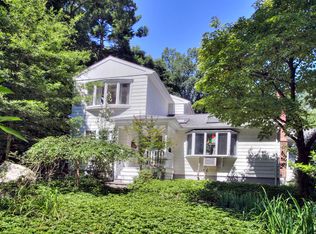Sold for $730,000
$730,000
7 Splitrock Road, Norwalk, CT 06854
3beds
1,854sqft
Single Family Residence
Built in 1955
10,454.4 Square Feet Lot
$835,200 Zestimate®
$394/sqft
$6,073 Estimated rent
Maximize your home sale
Get more eyes on your listing so you can sell faster and for more.
Home value
$835,200
$793,000 - $885,000
$6,073/mo
Zestimate® history
Loading...
Owner options
Explore your selling options
What's special
Nestled in-between Rowayton, Harborview and Vibrant SoNo, Village Creek is a hidden gem few know about. A cluster of 67 mid-century modern homes built upon the tidal creek it was named after. The private coastal community is situated between two tidal inlets and features 800’ of white, sandy beach looking out on the Norwalk Islands and the Long Island Sound. Cool vibes and friendly residents are what you can expect to find, along with the community marina, deep water docks with ship-to-shore power and water, tennis courts, an exceptional beach, basketball court, playground, dog park and plenty of open spaces to relax and enjoy. “STAYCATION” year-round! This recently updated 3BR, 3 bath home is “move-in” ready with high ceilings, hardwood floors, Carrera marble bathrooms, wood-burning fireplace (one inside, one outside), NEST thermostat, RING doorbell, plus plenty of built-ins & storage space. Situated on a corner lot, there’s a patio out back for ‘grilling and chilling’ and a storage shed to stash your beach/boating gear. Walk or bike to the water, then kayak, canoe, sail or motorboat from the marina/beach. New Pickleball courts added at the entrance of Village Creek, in Woodward Ave Park. A very special, sought-after community, recently added on the U.S. National Register of Historic Places. Come see the magic for yourself!
Zillow last checked: 8 hours ago
Listing updated: July 09, 2023 at 06:43am
Listed by:
Deborah Burnaman 203-803-0483,
William Raveis Real Estate 203-966-3555
Bought with:
Nikki Dutille, RES.0818206
Berkshire Hathaway NE Prop.
Source: Smart MLS,MLS#: 170558455
Facts & features
Interior
Bedrooms & bathrooms
- Bedrooms: 3
- Bathrooms: 3
- Full bathrooms: 3
Primary bedroom
- Features: High Ceilings, Full Bath, Hardwood Floor, Walk-In Closet(s)
- Level: Main
Bedroom
- Features: Hardwood Floor
- Level: Main
- Area: 116.62 Square Feet
- Dimensions: 9.8 x 11.9
Bedroom
- Features: Hardwood Floor
- Level: Lower
- Area: 154 Square Feet
- Dimensions: 11 x 14
Bedroom
- Features: Hardwood Floor
- Level: Lower
- Area: 154 Square Feet
- Dimensions: 11 x 14
Bathroom
- Level: Main
Family room
- Level: Lower
- Area: 348.6 Square Feet
- Dimensions: 14 x 24.9
Kitchen
- Features: Hardwood Floor, Kitchen Island
- Level: Main
- Area: 329 Square Feet
- Dimensions: 23.5 x 14
Living room
- Features: High Ceilings, Bookcases, Built-in Features, Fireplace, Hardwood Floor, Sliders
- Level: Main
- Area: 329 Square Feet
- Dimensions: 23.5 x 14
Heating
- Forced Air, Oil
Cooling
- Central Air
Appliances
- Included: Electric Range, Oven/Range, Microwave, Range Hood, Refrigerator, Freezer, Dishwasher, Washer, Dryer, Water Heater
- Laundry: Lower Level
Features
- Open Floorplan, Entrance Foyer, Smart Thermostat
- Windows: Thermopane Windows
- Basement: Full,Finished,Walk-Out Access,Liveable Space,Storage Space
- Attic: None
- Number of fireplaces: 1
Interior area
- Total structure area: 1,854
- Total interior livable area: 1,854 sqft
- Finished area above ground: 966
- Finished area below ground: 888
Property
Parking
- Total spaces: 4
- Parking features: Paved, Driveway, Private
- Has uncovered spaces: Yes
Features
- Patio & porch: Patio
- Exterior features: Garden, Rain Gutters
- Fencing: Partial
- Waterfront features: Access, Water Community, Beach Access, Walk to Water
Lot
- Size: 10,454 sqft
- Features: Cul-De-Sac, Dry, Corner Lot, Level, Few Trees
Details
- Additional structures: Shed(s)
- Parcel number: 254480
- Zoning: B
- Other equipment: Generator Ready
Construction
Type & style
- Home type: SingleFamily
- Architectural style: Ranch
- Property subtype: Single Family Residence
Materials
- Shingle Siding, Wood Siding
- Foundation: Concrete Perimeter
- Roof: Asphalt
Condition
- New construction: No
- Year built: 1955
Utilities & green energy
- Sewer: Septic Tank
- Water: Public
- Utilities for property: Cable Available
Green energy
- Energy efficient items: Thermostat, Windows
Community & neighborhood
Community
- Community features: Basketball Court, Library, Medical Facilities, Park, Playground, Near Public Transport, Tennis Court(s)
Location
- Region: Norwalk
- Subdivision: Village Creek
HOA & financial
HOA
- Has HOA: Yes
- HOA fee: $635 annually
- Amenities included: Basketball Court, Park, Playground, Tennis Court(s), Lake/Beach Access
Price history
| Date | Event | Price |
|---|---|---|
| 7/7/2023 | Sold | $730,000+4.4%$394/sqft |
Source: | ||
| 4/18/2023 | Contingent | $699,000$377/sqft |
Source: | ||
| 3/29/2023 | Listed for sale | $699,000$377/sqft |
Source: | ||
| 7/12/2022 | Listing removed | -- |
Source: | ||
| 6/24/2022 | Listed for sale | $699,000+2%$377/sqft |
Source: | ||
Public tax history
| Year | Property taxes | Tax assessment |
|---|---|---|
| 2025 | $11,950 +1.6% | $503,360 |
| 2024 | $11,766 +38.1% | $503,360 +47.5% |
| 2023 | $8,517 +15.2% | $341,160 |
Find assessor info on the county website
Neighborhood: Village Creek
Nearby schools
GreatSchools rating
- 8/10Rowayton SchoolGrades: K-5Distance: 1.5 mi
- 4/10Roton Middle SchoolGrades: 6-8Distance: 1 mi
- 3/10Brien Mcmahon High SchoolGrades: 9-12Distance: 0.8 mi
Schools provided by the listing agent
- Elementary: Rowayton
- Middle: Roton
- High: Brien McMahon
Source: Smart MLS. This data may not be complete. We recommend contacting the local school district to confirm school assignments for this home.

Get pre-qualified for a loan
At Zillow Home Loans, we can pre-qualify you in as little as 5 minutes with no impact to your credit score.An equal housing lender. NMLS #10287.

