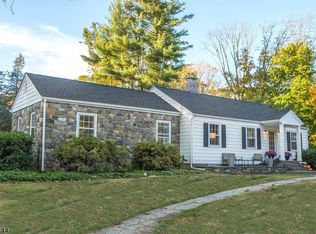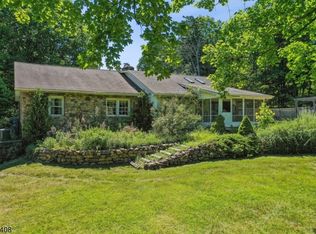Gentleman's farm with 2 big barns. 1 renovated 1 waiting to be. 4 bedroom restored farm house with modern convenience and appliances. totally restored and no detail overlooked. 1 of a kind opportunity Meticulously restored farm house with 4 bedrooms 2.5 baths and every modern touch incorporated in the classic style. 2 barns and picturesque land. Kitchen and baths are beautifully done with original gleaming hardwood floors ,through the home. Location, privacy, bonus barns,/garage /loft /stables and nearly 5 acres of land makes this home a unique and lucky find in Beautiful Boonton Twp.You will love seeing this unique land and property and you'll be proud to own it.
This property is off market, which means it's not currently listed for sale or rent on Zillow. This may be different from what's available on other websites or public sources.

