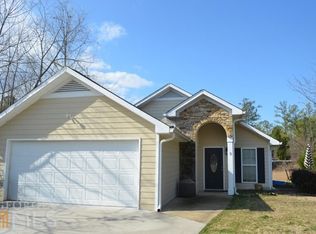Move-in-ready in highly sought after Woodglen subdivision. Completely remodeled from top to bottom to include all new LVP floors, paint, and fixtures throughout! Tucked away in the cul-de-sac, this 4bd/3ba home features vaulted ceilings, formal dining room, bonus room (or 5th bedroom) and large deck for entertaining. With ample space, fenced yard, and storage galore, you'll have plenty of room for everyone! Conveniently located to downtown and the bypass makes any commute a breeze.
This property is off market, which means it's not currently listed for sale or rent on Zillow. This may be different from what's available on other websites or public sources.

