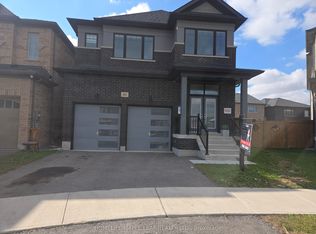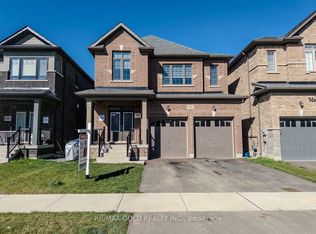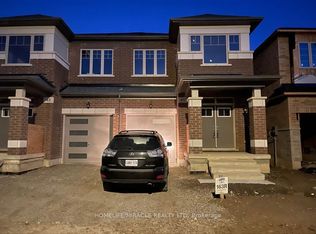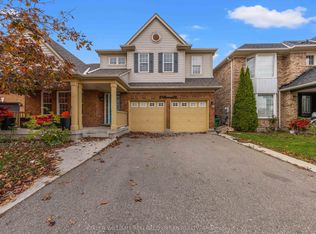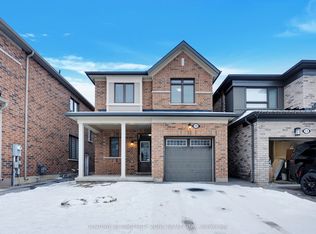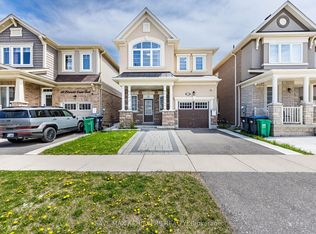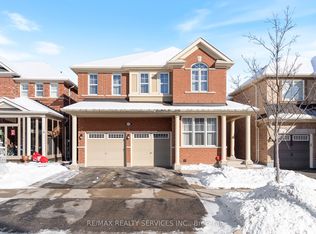Welcome to 7 Spinland St, a stunning 4-bedroom, 3-bathroom semi-detached home in the sought-after Caledon Trails community. With over 2,000 sq. ft. of upgraded living space, this home seamlessly blends modern elegance with everyday comfort. A breathtaking glass entry door sets the tone for the stylish interior, where an open-concept layout is enhanced by 9-foot ceilings on both floors and large windows, creating a bright and airy atmosphere. The main floor features hardwood flooring throughout, while the chef's kitchen impresses with quartz countertops, custom cabinetry, smart stainless steel appliances, and a deep double sink-perfect for both daily living and entertaining. The great room offers a cozy fireplace, adding warmth and charm. Upstairs, the primary suite serves as a private retreat with a walk-in closet and a spa-like ensuite featuring a soaking tub, glass shower, and double vanity, while three additional bedrooms provide generous space for family or guests. Thoughtful upgrades include s a garage pre-wired for an electric car charger. Located in a growing neighborhood near a planned elementary school and park, this home is just minutes from Highway 410, shopping, and everyday essentials. Don't miss this incredible opportunity to own a beautifully upgraded home in Caledon Trails!
For sale
C$1,039,000
7 Spinland St, Caledon, ON L7C 4K4
4beds
3baths
Single Family Residence
Built in ----
3,757.17 Square Feet Lot
$-- Zestimate®
C$--/sqft
C$-- HOA
What's special
- 20 days |
- 27 |
- 0 |
Zillow last checked: 8 hours ago
Listing updated: November 24, 2025 at 02:46pm
Listed by:
CENTURY 21 PERCY FULTON LTD.
Source: TRREB,MLS®#: W12573482 Originating MLS®#: Toronto Regional Real Estate Board
Originating MLS®#: Toronto Regional Real Estate Board
Facts & features
Interior
Bedrooms & bathrooms
- Bedrooms: 4
- Bathrooms: 3
Primary bedroom
- Level: Second
- Dimensions: 6.6 x 3.35
Bedroom 2
- Level: Second
- Dimensions: 3.13 x 3.07
Bedroom 3
- Level: Second
- Dimensions: 4.39 x 2.87
Bedroom 4
- Level: Second
- Dimensions: 3.3 x 2.87
Dining room
- Level: Ground
- Dimensions: 4.06 x 2.69
Family room
- Level: Ground
- Dimensions: 8.23 x 2.95
Kitchen
- Level: Ground
- Dimensions: 3.63 x 2.69
Living room
- Level: Ground
- Dimensions: 8.23 x 2.95
Heating
- Forced Air, Gas
Cooling
- Central Air
Features
- Central Vacuum
- Basement: Full,Unfinished
- Has fireplace: Yes
- Fireplace features: Electric
Interior area
- Living area range: 2000-2500 null
Property
Parking
- Total spaces: 3
- Parking features: Front Yard Parking, Private
- Has garage: Yes
Features
- Stories: 2
- Pool features: None
Lot
- Size: 3,757.17 Square Feet
- Features: Electric Car Charger
Details
- Parcel number: 142521979
- Other equipment: Air Exchanger
Construction
Type & style
- Home type: SingleFamily
- Property subtype: Single Family Residence
Materials
- Brick, Brick Front
- Foundation: Poured Concrete
- Roof: Asphalt Shingle
Utilities & green energy
- Sewer: Sewer
Community & HOA
Community
- Security: Carbon Monoxide Detector(s)
Location
- Region: Caledon
Financial & listing details
- Annual tax amount: C$4,861
- Date on market: 11/24/2025
CENTURY 21 PERCY FULTON LTD.
By pressing Contact Agent, you agree that the real estate professional identified above may call/text you about your search, which may involve use of automated means and pre-recorded/artificial voices. You don't need to consent as a condition of buying any property, goods, or services. Message/data rates may apply. You also agree to our Terms of Use. Zillow does not endorse any real estate professionals. We may share information about your recent and future site activity with your agent to help them understand what you're looking for in a home.
Price history
Price history
Price history is unavailable.
Public tax history
Public tax history
Tax history is unavailable.Climate risks
Neighborhood: Mayfield West
Nearby schools
GreatSchools rating
No schools nearby
We couldn't find any schools near this home.
- Loading

