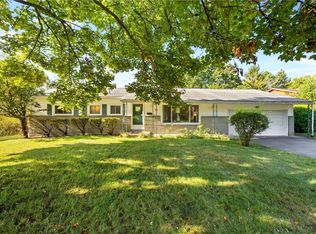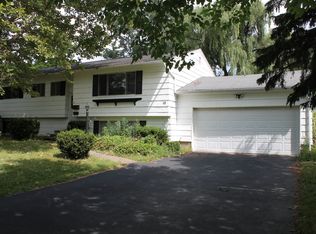Delayed Negotiations until December 28th 2019. Owner financing for qualified buyer. Located between Elmwood and Highland Ave on South Clinton Ave and at $68 a sq. ft. this in-home office layout has room for your improvements. Formally a dental practice, retirement is instigating sale. The home part has 3 bedrooms with generous sized family room with fireplace leading to deck. Kitchen with builtin circular booths and skylights. Tub and separate shower in master bedroom bath. Office area has waiting room and reception desk with 4 other rooms for office space or exam rooms. Call for your private showing today!
This property is off market, which means it's not currently listed for sale or rent on Zillow. This may be different from what's available on other websites or public sources.

