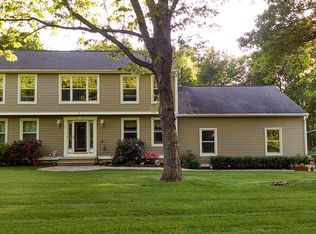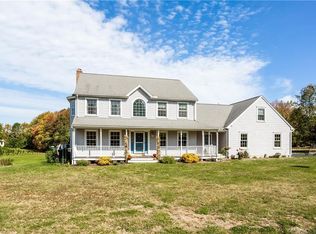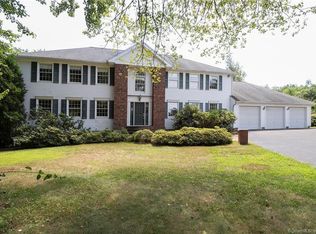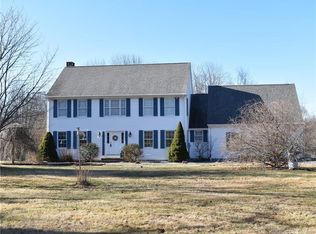Sold for $690,000
$690,000
7 Spencer Brook Road, New Hartford, CT 06057
3beds
2,901sqft
Single Family Residence
Built in 1995
4.76 Acres Lot
$797,600 Zestimate®
$238/sqft
$3,504 Estimated rent
Home value
$797,600
$758,000 - $845,000
$3,504/mo
Zestimate® history
Loading...
Owner options
Explore your selling options
What's special
5 acre Paradise for sale on beautiful Pond! This updated modern Farmhouse style colonial is post and beam construction and has everything you are looking for. Owner invested $250,000 in upgrades! Open, flexible floorplan, yet enough room for privacy as well. Huge family room, large Primary suite, great loft, 2 large additional bedrooms. Storage and closets galore. New Anderson windows, new Trex decking, shiplap wood ceilings. The chef's kitchen is to die for with copper sinks, SS appliances, Hawaiian granite counters . Large eat in space with bay window overlooking estate like grounds. The primary bedroom sits on its own, is huge with en suite bath, a balcony and the biggest walk-in closet. A few steps up you find 2 more good size bedrooms as well as a loft (can be office, study, tv room, etc.) Every view from this house is a treat. From the pond to manicured lawns, to beautiful gardens and exceptional outdoor entertaining with Pergola. The first floor family room with closet offers endless possibilities.... game room , ping pong, pool table, 4th bed room, office, or just hang out space. The lower meadow is perfect for practicing your golf swing, soccer, volleyball, baseball or even putting in a pool. All finishes are high end and won't disappoint. Come see for yourself and be prepared to stay. Some of the new items to mention.... New Trex decking, new pergola, new well pump, new water softening system, new water catch tank, new roof, 85% new custom Anderson windows, custom light fixtures throughout ( kitchen chandelier neg). Walk up attic could be finished for more rooms, house is ducted for central A/C. The Husqvarna tractor and wagon are included, so is all the firewood.
Zillow last checked: 8 hours ago
Listing updated: March 17, 2023 at 04:53am
Listed by:
Esther A. Roberts 860-416-8555,
William Raveis Real Estate 860-521-4311,
Reid Roberts 860-416-1403,
William Raveis Real Estate
Bought with:
Kelly Puorro, REB.0792891
Puorro Realty Group
Source: Smart MLS,MLS#: 170541364
Facts & features
Interior
Bedrooms & bathrooms
- Bedrooms: 3
- Bathrooms: 3
- Full bathrooms: 2
- 1/2 bathrooms: 1
Primary bedroom
- Features: Balcony/Deck, Beamed Ceilings, Cathedral Ceiling(s), Full Bath, Stall Shower, Walk-In Closet(s)
- Level: Upper
- Area: 360 Square Feet
- Dimensions: 18 x 20
Bedroom
- Level: Upper
- Area: 196 Square Feet
- Dimensions: 14 x 14
Bedroom
- Level: Upper
- Area: 140 Square Feet
- Dimensions: 10 x 14
Dining room
- Features: Built-in Features, Hardwood Floor
- Level: Main
- Area: 238 Square Feet
- Dimensions: 17 x 14
Family room
- Features: Bookcases
- Level: Main
- Area: 357 Square Feet
- Dimensions: 17 x 21
Kitchen
- Features: Bay/Bow Window, Dining Area, Granite Counters, Hardwood Floor, Kitchen Island, Remodeled
- Level: Main
- Area: 266 Square Feet
- Dimensions: 14 x 19
Living room
- Features: 2 Story Window(s), Bay/Bow Window, Beamed Ceilings, Hardwood Floor, Wood Stove
- Level: Main
- Area: 380 Square Feet
- Dimensions: 19 x 20
Loft
- Level: Upper
- Area: 182 Square Feet
- Dimensions: 13 x 14
Heating
- Baseboard, Zoned, Oil, Wood
Cooling
- Attic Fan, Whole House Fan
Appliances
- Included: Gas Range, Oven/Range, Microwave, Range Hood, Refrigerator, Dishwasher, Washer, Dryer, Solar Hot Water
- Laundry: Main Level
Features
- Wired for Data, Central Vacuum, Open Floorplan
- Doors: French Doors
- Windows: Thermopane Windows
- Basement: Full
- Attic: Walk-up
- Number of fireplaces: 1
- Fireplace features: Insert
Interior area
- Total structure area: 2,901
- Total interior livable area: 2,901 sqft
- Finished area above ground: 2,901
Property
Parking
- Total spaces: 3
- Parking features: Tandem, Attached, Garage Door Opener
- Attached garage spaces: 3
Features
- Patio & porch: Covered, Deck, Patio, Wrap Around
- Exterior features: Garden, Lighting
- Fencing: Partial
- Has view: Yes
- View description: Water
- Has water view: Yes
- Water view: Water
- Waterfront features: Waterfront, Pond
Lot
- Size: 4.76 Acres
- Features: Open Lot, Level, Landscaped
Details
- Additional structures: Gazebo, Shed(s)
- Parcel number: 828867
- Zoning: R2
Construction
Type & style
- Home type: SingleFamily
- Architectural style: Colonial,Farm House
- Property subtype: Single Family Residence
Materials
- Clapboard, Wood Siding
- Foundation: Concrete Perimeter
- Roof: Asphalt
Condition
- New construction: No
- Year built: 1995
Utilities & green energy
- Sewer: Septic Tank
- Water: Well
Green energy
- Energy efficient items: Ridge Vents, Windows
- Energy generation: Solar
Community & neighborhood
Location
- Region: New Hartford
- Subdivision: Nepaug
Price history
| Date | Event | Price |
|---|---|---|
| 3/16/2023 | Sold | $690,000-1.4%$238/sqft |
Source: | ||
| 1/30/2023 | Listed for sale | $699,900$241/sqft |
Source: | ||
| 1/30/2023 | Contingent | $699,900$241/sqft |
Source: | ||
| 1/24/2023 | Pending sale | $699,900$241/sqft |
Source: | ||
| 12/21/2022 | Listed for sale | $699,900-4.1%$241/sqft |
Source: | ||
Public tax history
| Year | Property taxes | Tax assessment |
|---|---|---|
| 2025 | $13,254 +5.3% | $479,010 +0.2% |
| 2024 | $12,589 +26.4% | $477,960 +53.9% |
| 2023 | $9,963 +1.9% | $310,660 +0.3% |
Find assessor info on the county website
Neighborhood: 06057
Nearby schools
GreatSchools rating
- 6/10Ann Antolini SchoolGrades: 3-6Distance: 1.3 mi
- 6/10Northwestern Regional Middle SchoolGrades: 7-8Distance: 7.4 mi
- 8/10Northwestern Regional High SchoolGrades: 9-12Distance: 7.4 mi
Get pre-qualified for a loan
At Zillow Home Loans, we can pre-qualify you in as little as 5 minutes with no impact to your credit score.An equal housing lender. NMLS #10287.
Sell for more on Zillow
Get a Zillow Showcase℠ listing at no additional cost and you could sell for .
$797,600
2% more+$15,952
With Zillow Showcase(estimated)$813,552



