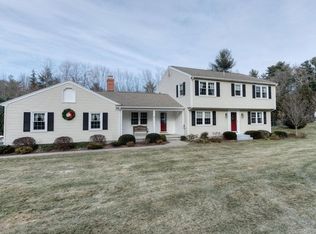Welcome HOME!! Perfectly updated Colonial home waiting for it's new owner. In town living at it's best! This freshly finished home offers a fully remodeled kitchen, bright family room and first floor bath. Along with 3 bedrooms upstairs there is also a spacious first floor bed. Enjoy cooking and entertaining in the beautifully updated kitchen. The space boasts updated cabinets, quartz counters and an eat-at island. Family room offers cathedral ceilings and an open concept. Full baths have been completely remodeled. Rich flooring and warm colored tile finish the spaces. Custom made plantation shutters complete the country feel. The large two car garage is perfect to park the cars in! No more clearing the cars after the snow flies! The basement offers a very large space with tall ceilings. Outside you can enjoy the custom built stone patio, inground pool, stone fireplace and basketball court. All the big ticket updates have been made within the last 10 years. All this house needs is you.
This property is off market, which means it's not currently listed for sale or rent on Zillow. This may be different from what's available on other websites or public sources.
