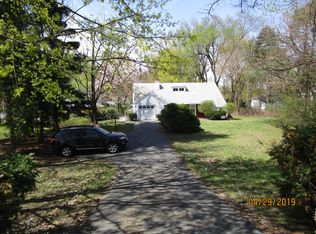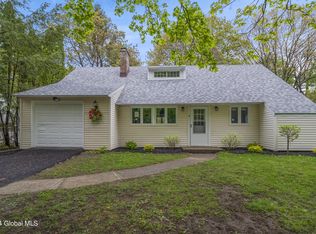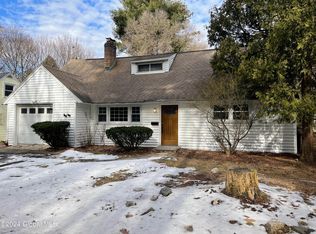Closed
$415,000
7 Southgate Road, Loudonville, NY 12211
4beds
2,990sqft
Single Family Residence, Residential
Built in 1951
0.65 Acres Lot
$480,200 Zestimate®
$139/sqft
$3,388 Estimated rent
Home value
$480,200
$447,000 - $519,000
$3,388/mo
Zestimate® history
Loading...
Owner options
Explore your selling options
What's special
Just under 3000sq ft in award winning North Colonie School district. Walking distance to Southgate Elementary School this home offers 5 bedrooms with a home office. Large Outbuilding offers numerous possibilities. Excellent for the hobbyist, remote employee, or in-law/ multipurpose use. This home features, New high efficiency boiler, 10 year old roof, updated vinyl windows, and recently updated bathrooms. 2 bedrooms on the first floor with Laundry enables for 1st Floor living. Enjoy your large fenced in back yard with covered patio leading to your inground heated pool. All situated on a triple lot that has possibilities to subdivide and sell off at later date.
Zillow last checked: 8 hours ago
Listing updated: September 10, 2024 at 07:53pm
Listed by:
David M Schrepper 518-330-4209,
RE/MAX Solutions
Bought with:
Imran Abdul Qayoom, 10401376518
Jandali Realty
Source: Global MLS,MLS#: 202326838
Facts & features
Interior
Bedrooms & bathrooms
- Bedrooms: 4
- Bathrooms: 2
- Full bathrooms: 2
Bedroom
- Level: First
Bedroom
- Level: First
Bedroom
- Level: Second
Bedroom
- Level: Second
Bedroom
- Level: Second
Full bathroom
- Level: First
Full bathroom
- Level: Second
Dining room
- Level: First
Family room
- Level: First
Kitchen
- Level: First
Living room
- Level: First
Office
- Level: Second
Heating
- Baseboard, Hot Water, Oil
Cooling
- Window Unit(s)
Appliances
- Included: Dishwasher, Electric Oven, Microwave, Range, Range Hood, Refrigerator
- Laundry: Laundry Room, Main Level
Features
- Ceiling Fan(s), Solid Surface Counters, Ceramic Tile Bath
- Flooring: Slate, Carpet, Ceramic Tile, Hardwood, Laminate
- Basement: None
- Number of fireplaces: 2
- Fireplace features: Family Room, Living Room, Wood Burning
Interior area
- Total structure area: 2,990
- Total interior livable area: 2,990 sqft
- Finished area above ground: 2,990
- Finished area below ground: 0
Property
Parking
- Total spaces: 6
- Parking features: Off Street, Storage, Workshop in Garage, Paved, Attached, Driveway
- Garage spaces: 2
- Has uncovered spaces: Yes
Features
- Patio & porch: Covered, Patio
- Exterior features: Garden
- Pool features: In Ground
- Fencing: Wood,Back Yard,Chain Link
Lot
- Size: 0.65 Acres
- Features: Level, Private, Sprinklers In Front, Sprinklers In Rear, Cleared, Corner Lot, Garden, Landscaped
Details
- Additional structures: Shed(s), Workshop
- Parcel number: 012689 31.3813
- Special conditions: Standard
Construction
Type & style
- Home type: SingleFamily
- Architectural style: Cape Cod
- Property subtype: Single Family Residence, Residential
Materials
- Brick, Vinyl Siding
- Foundation: Slab
- Roof: Shingle,Asphalt
Condition
- New construction: No
- Year built: 1951
Utilities & green energy
- Sewer: Public Sewer
- Water: Public
Community & neighborhood
Location
- Region: Loudonville
Price history
| Date | Event | Price |
|---|---|---|
| 12/15/2023 | Sold | $415,000+3.8%$139/sqft |
Source: | ||
| 10/26/2023 | Pending sale | $399,900$134/sqft |
Source: | ||
| 10/19/2023 | Listed for sale | $399,900+142.4%$134/sqft |
Source: | ||
| 11/24/2003 | Sold | $165,000$55/sqft |
Source: Agent Provided Report a problem | ||
Public tax history
| Year | Property taxes | Tax assessment |
|---|---|---|
| 2024 | -- | $128,000 |
| 2023 | -- | $128,000 |
| 2022 | -- | $128,000 |
Find assessor info on the county website
Neighborhood: Loudonville
Nearby schools
GreatSchools rating
- 7/10Southgate SchoolGrades: K-5Distance: 0.2 mi
- 6/10Shaker Junior High SchoolGrades: 6-8Distance: 1.4 mi
- 8/10Shaker High SchoolGrades: 9-12Distance: 1.4 mi
Schools provided by the listing agent
- Elementary: Southgate ES
- High: Shaker HS
Source: Global MLS. This data may not be complete. We recommend contacting the local school district to confirm school assignments for this home.


