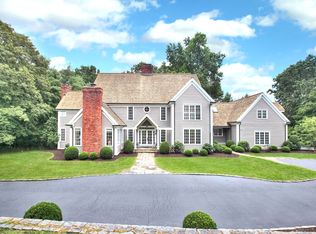Visit www.7Soundview.com for video. Or, for similar homes, visit www.RyanCornell.com. .... Updated Colonial. Renovated Kitchen and Baths. :: LOCATION :: Situated on a premier cul-de-sac in picturesque Weston, Connecticut in a tranquil, private setting, this property is .5 miles from the Aspetuck Valley Country Club and abuts almost 7 acres of permanently protected land part of the Aspetuck Land Trust. :: Children's bus stop for Weston's K-12 schools - nationally acclaimed for excellence - is within view. There is easy access to Weston, Westport and Fairfield's shopping and recreation and convenient commutation via Metro-North train, Merritt Parkway and I-95. Walking trails are just around the corner. Miles of ultra lightly trafficked roadways are yours for cycling, walking, and jogging around town or Devil's Den, along the Saugatuck River and the beautiful, scenic Reservoir. :: HOUSE :: With a massive fieldstone fireplace and cathedral ceilings, the heart of this home is surely the Kitchen and adjoining Great Room. Filled with tons of natural light, storage and counter space, this home's distinct and dramatic architecture and style reveal the thoughtfully conceived open and flowing floor plan. Elegant, cozy and warm-perfect for formal entertaining or casual daily living. :: You'll find high quality construction, expert craftsmanship and detailed moldings. With four spacious bedrooms, it has been meticulously maintained, well improved and upgraded throughout. It also has a Study with wet bar, and a bright, huge walkout basement with full bath, and more. :: BATHS :: A breathtaking new Master Bath from Klaff's with bright skylights is flawlessly finished with the finest materials, including classic Carrerra marble. A total of four and a half baths, all materially updated, are just beautiful. :: BASEMENT :: A full, finished walkout basement features private entrance and deck, full bath, and abundant storage. Bright and spacious, it's a great bonus space with flexible use as a gym, theatre, play room, second office, hobby, craft or a music room, or even an au-pair suite. :: OUTSIDE :: Over two acres of both wooded and professionally landscaped property with irrigation system. Beautiful perennial gardens and specimen trees adorn the circular stone drive. Private rear garden sits atop exquisite fieldstone wall. Graceful slate steps lead to sprawling backyard. :: EQUALLY NOTABLE :: Equally notable, although less noticeable is this home's newer HVAC system, new 30-year roof, gutters and skylights. Once inside, it becomes quickly apparent that this home has been meticulously maintained, well improved and upgraded throughout. :: To truly feel and appreciate this house, you have to come see it in person. You won't be disappointed.
This property is off market, which means it's not currently listed for sale or rent on Zillow. This may be different from what's available on other websites or public sources.

