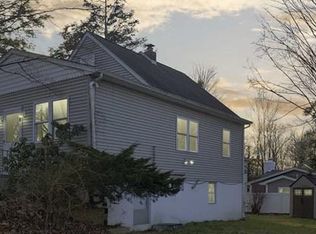Welcome Home To This Amazing And Fully Renovated Home With Views Of Upper Greenwood Lake! Nestled In Paradise Less Than One Hour From New York City And Minutes From Public Transportation. Pride Of Ownership And Finest Luxury Craftsmanship In Every Square Inch Of This Home. Nothing To Do, Except Unpack Your Bags And Move In! Enjoy All Of The Fun Year-Round Activities The Area Has To Offer Such As, Lakes, Resorts, Wineries, Hiking, And So Much More!
This property is off market, which means it's not currently listed for sale or rent on Zillow. This may be different from what's available on other websites or public sources.
