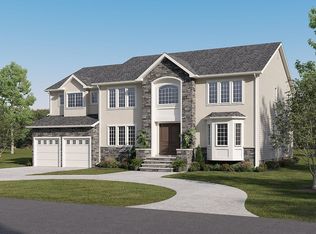DESIRABLE QUIET STREET IN NORTH EDISON, 10 MINUTES FROM METROPARK,WELL KEPT,YOUNG,BIG HOME,1ST FLOOR W/BEDROOM & FULL BATH,BIG KIT/HUGE CEN-ISLAND,2 PANTRY,ALL BIG BEDROOMS W/BATHROOM,M.BEDROOM SUIT W/ BEAUTIFUL BIG BATH,RECESS LIGHTS,SKYLIGHTS,3 GARAGE, FULL BASEMENT.GREAT N.EDISON SCHOOLS.OCCUPY FROM OCT 1ST. NO PETS, NO SMOKING
This property is off market, which means it's not currently listed for sale or rent on Zillow. This may be different from what's available on other websites or public sources.
