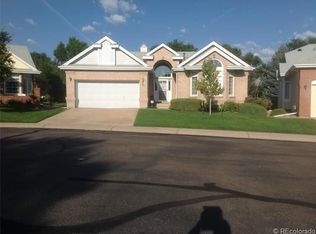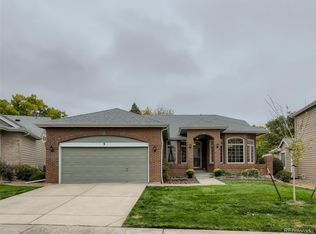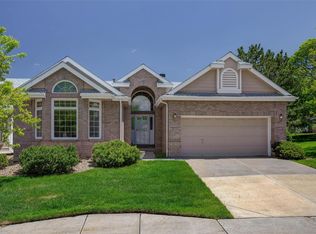Sold for $809,000 on 06/18/24
$809,000
7 Skye Place, Highlands Ranch, CO 80130
3beds
3,292sqft
Single Family Residence
Built in 1998
6,839 Square Feet Lot
$808,800 Zestimate®
$246/sqft
$3,396 Estimated rent
Home value
$808,800
$760,000 - $865,000
$3,396/mo
Zestimate® history
Loading...
Owner options
Explore your selling options
What's special
This is the Scottsdale model everyone wants in Gleneagles Village, and it checks all the boxes, open floor plan, vaulted ceilings, gas log fireplace, spacious and welcoming front patio, covered back deck. Main level living with 2 bedrooms, 2 baths, plus study with french doors, formal dining room and eat in kitchen. The finished basement has 3rd bedroom, bathroom, and family room. Open and bright kitchen features granite countertops, 42” upper cabinets, double oven, built in microwave, cooktop, includes refrigerator and washer and dryer in main level laundry room. 5 piece primary bath. Set on a quiet cul de sac and tucked in with evergreens for tons of privacy. HVAC only 3 years old. Basement has a workshop or craft area and lots of storage space. Community is an active 55+ adult community with clubhouse, pool, and easy walk or golf cart ride to The Links Golf Course. The HOA handles snow removal to your front porch, grass watering and mowing, exterior maintenance including roof, gutters, and exterior paint. This is a rare find.
Zillow last checked: 8 hours ago
Listing updated: October 01, 2024 at 11:05am
Listed by:
Tom McHenry 303-478-2565 TOMMCHENRY@MSN.COM,
Rembrandt Real Estate
Bought with:
Todd Tilghman, 001326367
RE/MAX Leaders
Source: REcolorado,MLS#: 4682442
Facts & features
Interior
Bedrooms & bathrooms
- Bedrooms: 3
- Bathrooms: 3
- Full bathrooms: 2
- 3/4 bathrooms: 1
- Main level bathrooms: 2
- Main level bedrooms: 2
Primary bedroom
- Level: Main
Bedroom
- Level: Main
Bedroom
- Level: Basement
Primary bathroom
- Level: Main
Bathroom
- Level: Main
Bathroom
- Level: Basement
Dining room
- Level: Main
Family room
- Level: Basement
Great room
- Level: Main
Kitchen
- Level: Main
Office
- Level: Main
Workshop
- Level: Basement
Heating
- Forced Air, Natural Gas
Cooling
- Central Air
Appliances
- Included: Cooktop, Dishwasher, Disposal, Double Oven, Dryer, Gas Water Heater, Microwave, Refrigerator, Washer
- Laundry: In Unit
Features
- Granite Counters, Smoke Free, Walk-In Closet(s)
- Flooring: Carpet, Tile, Wood
- Windows: Double Pane Windows, Window Coverings
- Basement: Partial
- Number of fireplaces: 1
- Fireplace features: Gas Log, Great Room
- Common walls with other units/homes: No Common Walls
Interior area
- Total structure area: 3,292
- Total interior livable area: 3,292 sqft
- Finished area above ground: 1,924
- Finished area below ground: 696
Property
Parking
- Total spaces: 2
- Parking features: Concrete
- Attached garage spaces: 2
Features
- Levels: One
- Stories: 1
- Patio & porch: Covered, Deck, Front Porch
Lot
- Size: 6,839 sqft
Details
- Parcel number: R0378500
- Zoning: PDU
- Special conditions: Standard
Construction
Type & style
- Home type: SingleFamily
- Architectural style: Traditional
- Property subtype: Single Family Residence
Materials
- Brick, Frame
- Roof: Composition
Condition
- Year built: 1998
Utilities & green energy
- Sewer: Public Sewer
- Water: Public
Community & neighborhood
Security
- Security features: Smoke Detector(s), Video Doorbell
Senior living
- Senior community: Yes
Location
- Region: Highlands Ranch
- Subdivision: Gleneagles Village
HOA & financial
HOA
- Has HOA: Yes
- HOA fee: $492 monthly
- Amenities included: Clubhouse, Gated, Pool
- Services included: Maintenance Grounds, Maintenance Structure, Recycling, Snow Removal, Trash
- Association name: Gleneagles Village
- Association phone: 303-470-9650
- Second HOA fee: $63 annually
- Second association name: Highlands Ranch
- Second association phone: 303-791-2500
Other
Other facts
- Listing terms: Cash,Conventional,FHA,VA Loan
- Ownership: Individual
- Road surface type: Paved
Price history
| Date | Event | Price |
|---|---|---|
| 6/18/2024 | Sold | $809,000+1.3%$246/sqft |
Source: | ||
| 5/20/2024 | Pending sale | $799,000$243/sqft |
Source: | ||
| 5/15/2024 | Listed for sale | $799,000+85.8%$243/sqft |
Source: | ||
| 2/26/2010 | Listing removed | $430,000$131/sqft |
Source: Dominion Enterprises #381740 Report a problem | ||
| 2/13/2009 | Listed for sale | $430,000$131/sqft |
Source: Advanced Access #381740 Report a problem | ||
Public tax history
| Year | Property taxes | Tax assessment |
|---|---|---|
| 2025 | $3,675 +0.2% | $46,360 -6.1% |
| 2024 | $3,668 +19.6% | $49,380 -1% |
| 2023 | $3,067 -3.9% | $49,860 +23.1% |
Find assessor info on the county website
Neighborhood: 80130
Nearby schools
GreatSchools rating
- 6/10Fox Creek Elementary SchoolGrades: PK-6Distance: 1 mi
- 5/10Cresthill Middle SchoolGrades: 7-8Distance: 0.7 mi
- 9/10Highlands Ranch High SchoolGrades: 9-12Distance: 1 mi
Schools provided by the listing agent
- Elementary: Fox Creek
- Middle: Cresthill
- High: Highlands Ranch
- District: Douglas RE-1
Source: REcolorado. This data may not be complete. We recommend contacting the local school district to confirm school assignments for this home.
Get a cash offer in 3 minutes
Find out how much your home could sell for in as little as 3 minutes with a no-obligation cash offer.
Estimated market value
$808,800
Get a cash offer in 3 minutes
Find out how much your home could sell for in as little as 3 minutes with a no-obligation cash offer.
Estimated market value
$808,800


