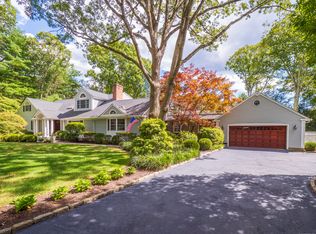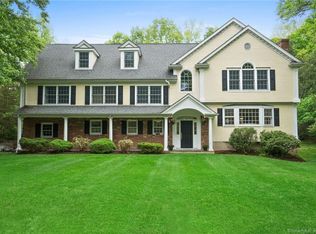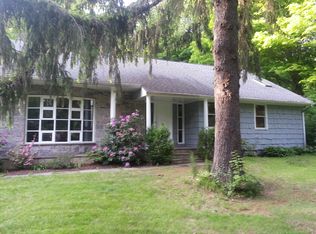Sold for $1,250,000 on 02/24/23
$1,250,000
7 Singing Woods Road, Norwalk, CT 06850
4beds
3,647sqft
Single Family Residence
Built in 1960
1.05 Acres Lot
$1,468,700 Zestimate®
$343/sqft
$7,897 Estimated rent
Maximize your home sale
Get more eyes on your listing so you can sell faster and for more.
Home value
$1,468,700
$1.37M - $1.60M
$7,897/mo
Zestimate® history
Loading...
Owner options
Explore your selling options
What's special
Welcome Home to this stunning Ranch in Norwalk. As you enter the foyer, you are met with a cozy living space. From here, you are lead into an open kitchen/Dining floor plan. Gorgeous hardwood floors flow from room to room. Slider in the eat-in kitchen allows for indoor/outdoor entertaining. The Primary bedroom suite features plenty of natural light as well as a beautiful full bath-- w/ granite counters and double vanity. Full walk-out basement is ready for relaxing and additional entertaining space. Complete with sliders to the large backyard and a cozy fireplace. Laundry is located on this lower level along with ample storage and built-in cabinets. Expansion opportunity is available to finish the attic and add square footage to this already impeccable home! The home is situated on over an acre of beautiful land with a heated in-ground pool. You wont want to miss this.
Zillow last checked: 8 hours ago
Listing updated: February 24, 2023 at 01:41pm
Listed by:
Matt Rose Team,
Matt Rose 203-470-9115,
Keller Williams Realty 203-438-9494,
Co-Listing Agent: Alexander Watson 203-273-6575,
Keller Williams Realty
Bought with:
Xanthi G. Ananiadis, RES.0767755
Coldwell Banker Realty
Source: Smart MLS,MLS#: 170545010
Facts & features
Interior
Bedrooms & bathrooms
- Bedrooms: 4
- Bathrooms: 4
- Full bathrooms: 3
- 1/2 bathrooms: 1
Primary bedroom
- Features: Double-Sink, Full Bath, Hardwood Floor, Tile Floor, Walk-In Closet(s)
- Level: Main
Bedroom
- Features: Hardwood Floor
- Level: Main
Bedroom
- Features: Hardwood Floor
- Level: Main
Bedroom
- Features: Hardwood Floor
- Level: Main
Dining room
- Features: Hardwood Floor
- Level: Main
Great room
- Features: Fireplace, Sliders, Wall/Wall Carpet
- Level: Lower
Kitchen
- Features: Dining Area, Granite Counters, Kitchen Island, Pantry, Sliders
- Level: Main
Living room
- Features: Fireplace, Hardwood Floor
- Level: Main
Heating
- Baseboard, Hot Water, Oil
Cooling
- Central Air
Appliances
- Included: Gas Cooktop, Oven, Microwave, Range Hood, Refrigerator, Dishwasher, Water Heater
- Laundry: Lower Level
Features
- Open Floorplan, Entrance Foyer
- Windows: Thermopane Windows
- Basement: Full,Heated,Interior Entry,Storage Space
- Attic: Pull Down Stairs,Floored
- Number of fireplaces: 2
Interior area
- Total structure area: 3,647
- Total interior livable area: 3,647 sqft
- Finished area above ground: 2,547
- Finished area below ground: 1,100
Property
Parking
- Total spaces: 2
- Parking features: Attached, Garage Door Opener, Paved
- Attached garage spaces: 2
- Has uncovered spaces: Yes
Features
- Patio & porch: Deck, Porch, Enclosed
- Has private pool: Yes
- Pool features: In Ground, Heated, Vinyl
- Waterfront features: Beach Access
Lot
- Size: 1.05 Acres
- Features: Cul-De-Sac, Level
Details
- Parcel number: 245458
- Zoning: A3
- Other equipment: Generator
Construction
Type & style
- Home type: SingleFamily
- Architectural style: Ranch
- Property subtype: Single Family Residence
Materials
- Shingle Siding, Wood Siding
- Foundation: Block
- Roof: Asphalt
Condition
- New construction: No
- Year built: 1960
Utilities & green energy
- Sewer: Septic Tank
- Water: Public
Green energy
- Energy efficient items: Insulation, Windows
Community & neighborhood
Security
- Security features: Security System
Community
- Community features: Golf, Medical Facilities, Park, Playground, Private Rec Facilities, Public Rec Facilities, Shopping/Mall, Tennis Court(s)
Location
- Region: Norwalk
- Subdivision: Silvermine
Price history
| Date | Event | Price |
|---|---|---|
| 2/24/2023 | Sold | $1,250,000+0%$343/sqft |
Source: | ||
| 1/26/2023 | Contingent | $1,249,500$343/sqft |
Source: | ||
| 1/19/2023 | Listed for sale | $1,249,500+10.8%$343/sqft |
Source: | ||
| 7/7/2021 | Sold | $1,127,500+7.5%$309/sqft |
Source: | ||
| 4/12/2021 | Pending sale | $1,049,000$288/sqft |
Source: | ||
Public tax history
| Year | Property taxes | Tax assessment |
|---|---|---|
| 2025 | $18,517 +1.6% | $779,990 |
| 2024 | $18,232 +18.9% | $779,990 +27% |
| 2023 | $15,337 +58.4% | $614,320 +37.5% |
Find assessor info on the county website
Neighborhood: 06850
Nearby schools
GreatSchools rating
- 4/10Silvermine Dual Language Magnet SchoolGrades: K-5Distance: 0.3 mi
- 5/10West Rocks Middle SchoolGrades: 6-8Distance: 1.4 mi
- 3/10Norwalk High SchoolGrades: 9-12Distance: 2.9 mi

Get pre-qualified for a loan
At Zillow Home Loans, we can pre-qualify you in as little as 5 minutes with no impact to your credit score.An equal housing lender. NMLS #10287.
Sell for more on Zillow
Get a free Zillow Showcase℠ listing and you could sell for .
$1,468,700
2% more+ $29,374
With Zillow Showcase(estimated)
$1,498,074

