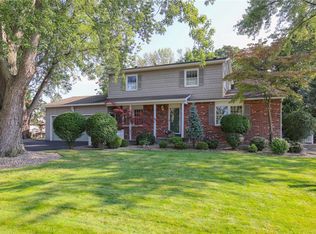Closed
$310,000
7 Simone Cir, Rochester, NY 14609
3beds
1,305sqft
Single Family Residence
Built in 1974
0.44 Acres Lot
$333,500 Zestimate®
$238/sqft
$2,194 Estimated rent
Maximize your home sale
Get more eyes on your listing so you can sell faster and for more.
Home value
$333,500
$303,000 - $364,000
$2,194/mo
Zestimate® history
Loading...
Owner options
Explore your selling options
What's special
SO MANY UPDATES since 2018 & WELL MAINTAINED, this delightful ranch-style home is super close to Irondequoit Bay marinas and Parks. The kitchen showcases brand new stainless steel appliances, granite countertops & a stylish white subway tile backsplash. The kitchen is open to a family rm with a newly installed GAS FIREPLACE insert, perfect for cozy evenings. Fast GREENLIGHT Internet. There is an Owner’s Ensuite, a 2nd bedroom & a third bedroom which was converted to a dining room/office. With the addition of a wall & a door you can have a 3rd bedroom again! 2nd Full bath is on 1st Floor! NEW FURNACE & CENTRAL AIR ensure year-round comfort, while a new TANKLESS WATER HEATER provides hot water on demand. The new solar-powered attic exhaust fan & WHOLE HOUSE GENERATOR add peace of mind. Outdoor living is a breeze with the newly FENCED backyard and a freestanding gazebo on the patio, complete with a cover and screens for added comfort. The property also includes a new shed for additional storage space. Note there is a new TEAR-OFF ROOF, new electric panel, new front load washer, LED lights in the basement, & the driveway was sealed annually. Delayed Negotiations: Weds 7/31 at 3:00pm.
Zillow last checked: 8 hours ago
Listing updated: August 28, 2024 at 11:46am
Listed by:
Pamela W Ernst 585-729-4832,
Howard Hanna
Bought with:
Diane Calcagno-Jackson, 40GI1082225
RE/MAX Realty Group
Source: NYSAMLSs,MLS#: R1544833 Originating MLS: Rochester
Originating MLS: Rochester
Facts & features
Interior
Bedrooms & bathrooms
- Bedrooms: 3
- Bathrooms: 2
- Full bathrooms: 2
- Main level bathrooms: 2
- Main level bedrooms: 3
Heating
- Gas, Forced Air
Cooling
- Central Air
Appliances
- Included: Dryer, Dishwasher, Disposal, Gas Oven, Gas Range, Gas Water Heater, Refrigerator, Tankless Water Heater, Washer
- Laundry: In Basement
Features
- Dry Bar, Eat-in Kitchen, Separate/Formal Living Room, Granite Counters, Kitchen/Family Room Combo, Sliding Glass Door(s), Bedroom on Main Level, Bath in Primary Bedroom, Main Level Primary, Primary Suite, Programmable Thermostat
- Flooring: Carpet, Hardwood, Tile, Varies, Vinyl
- Doors: Sliding Doors
- Windows: Thermal Windows
- Basement: Full,Partially Finished
- Number of fireplaces: 1
Interior area
- Total structure area: 1,305
- Total interior livable area: 1,305 sqft
Property
Parking
- Total spaces: 2
- Parking features: Attached, Garage, Driveway, Garage Door Opener
- Attached garage spaces: 2
Features
- Levels: One
- Stories: 1
- Patio & porch: Patio
- Exterior features: Blacktop Driveway, Fence, Patio
- Fencing: Partial
Lot
- Size: 0.44 Acres
- Dimensions: 86 x 266
- Features: Irregular Lot, Residential Lot
Details
- Additional structures: Shed(s), Storage
- Parcel number: 2634000921200001027000
- Special conditions: Standard
- Other equipment: Generator
Construction
Type & style
- Home type: SingleFamily
- Architectural style: Ranch
- Property subtype: Single Family Residence
Materials
- Brick
- Foundation: Block
- Roof: Asphalt
Condition
- Resale
- Year built: 1974
Utilities & green energy
- Electric: Circuit Breakers
- Sewer: Connected
- Water: Connected, Public
- Utilities for property: Cable Available, Sewer Connected, Water Connected
Community & neighborhood
Location
- Region: Rochester
- Subdivision: Cinemod Circle Sub Sec 1
Other
Other facts
- Listing terms: Cash,Conventional,FHA,VA Loan
Price history
| Date | Event | Price |
|---|---|---|
| 8/26/2024 | Sold | $310,000+24%$238/sqft |
Source: | ||
| 8/1/2024 | Pending sale | $249,900$191/sqft |
Source: | ||
| 7/26/2024 | Listed for sale | $249,900+85.1%$191/sqft |
Source: | ||
| 2/26/2018 | Sold | $135,000-1.8%$103/sqft |
Source: | ||
| 1/19/2018 | Pending sale | $137,500$105/sqft |
Source: RE/MAX Plus #R1094014 Report a problem | ||
Public tax history
| Year | Property taxes | Tax assessment |
|---|---|---|
| 2024 | -- | $168,000 |
| 2023 | -- | $168,000 +27.9% |
| 2022 | -- | $131,400 |
Find assessor info on the county website
Neighborhood: 14609
Nearby schools
GreatSchools rating
- 4/10Laurelton Pardee Intermediate SchoolGrades: 3-5Distance: 0.7 mi
- 3/10East Irondequoit Middle SchoolGrades: 6-8Distance: 0.5 mi
- 6/10Eastridge Senior High SchoolGrades: 9-12Distance: 1 mi
Schools provided by the listing agent
- District: East Irondequoit
Source: NYSAMLSs. This data may not be complete. We recommend contacting the local school district to confirm school assignments for this home.
