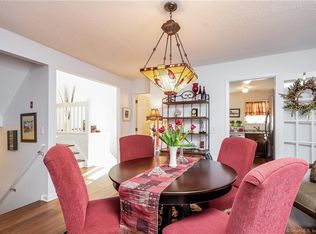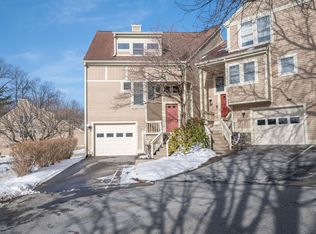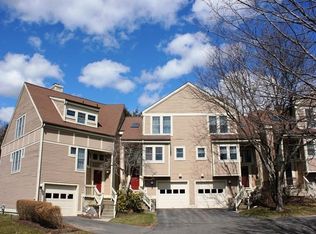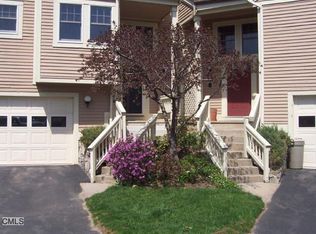Welcome to the Desirable Sterling Woods Community! This Private End Unit is Conveniently Located Within Walking Distance to the Complex's Club House. Pull in to your own Private Driveway and Attached two Car Garage. This Unique Ranch Style 2 Bedroom Unit also boasts a Fully Finished Lower Level with Full Bath, adding over 1200 sq.ft. of additional living space for you to use as you please! The Master Bedroom includes a Walk In Closet and a Large Private Bath with both a Tub and separate Shower Stall. Laundry is conveniently located on the Main Level! The South Western facing Living Room has High Ceilings, letting in Gorgeous Afternoon Light, then in the evening, enjoy the beautiful Formal Gas Fireplace! From the back deck, enter the formal dining room through sliders or access the kitchen conveniently through a separate door. The Community offers a Clubhouse, Pool, Tennis, Walking Trails, and many Activities. Shopping, Wonderful Restaurants and Highway Access are Just a Mile from this Unit. Enjoy this Easy Lifestyle! Check out Our Video Tour: https://youtu.be/UzF8WrCX_VI
This property is off market, which means it's not currently listed for sale or rent on Zillow. This may be different from what's available on other websites or public sources.




