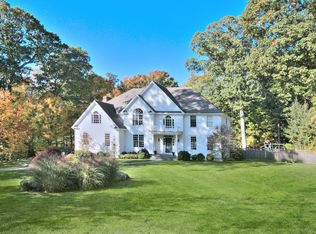This new, modern interpretation of the classic Farmhouse by Celotto Properties is loc on a prized Old Hill cul-de-sac in an established neighborhood on a well-landscaped acre w/stone walls & room for a pool. Enter & experience the warmth & beauty of the well-proportioned rooms w/ wide-plank floors. LR w/fpl, DR w/cstm trim accent wall & butler's pantry/bar, Lib w/built-ins. The spectacular vltd ceil gourmet EIK/great rm is stunning: walls of windows, massive marble island, Wolf/Sub-Zero, dual desks, stone fpl. Vast stone patio w/blt-in grill & outdr fpl. Dramatic master w/ fantastic clst & lux bth. High ceiling fin/walk-out LL has playrm, media rm, gym, 6th BR. Generator, 4 car tandem garage, mudroom & more. Also listed w/pool @ $2.399M.
This property is off market, which means it's not currently listed for sale or rent on Zillow. This may be different from what's available on other websites or public sources.
