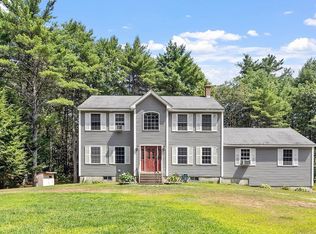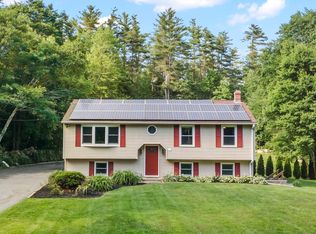This long driveway will take you to this one-owner CUSTOM Cape built in 1994! The open field is breathtaking and plan on seeing plenty of deer from the deck off the dining area! You feel this 3-bedroom home's warmth the minute you step into the knotty pine sunroom w/propane stove connection, cathedral ceiling, skylight and decorative balcony! From there, walk thru the glass door, open up your double door closet to hang your coats and enter into the SPECTACULAR custom kitchen/dining combo sizeable enough for the largest of families with TEAK FLOORING! Real wood floors continue throughout the 1st and 2nd floor (except for baths, den and sunroom) with beautifully finished solid pine doors! INCREDIBLE closet and storage space! BR #2 has a LARGE walk-in closet! To add to your comfort, how about a pellet stove connection in the living room! 24'x28' oversize 2-car garage w/metal roof added in 2004! Hook-up for generator! Who needs a vacation when you can come home to all this?
This property is off market, which means it's not currently listed for sale or rent on Zillow. This may be different from what's available on other websites or public sources.


