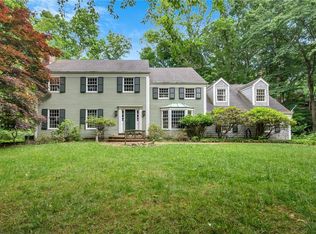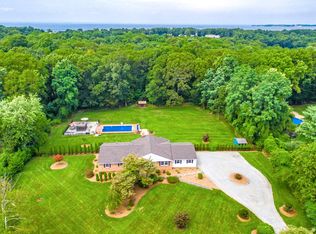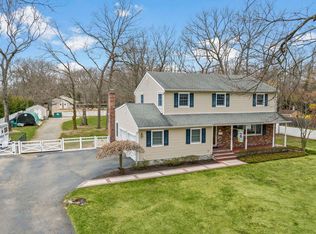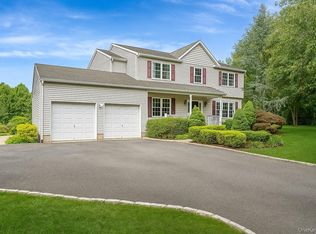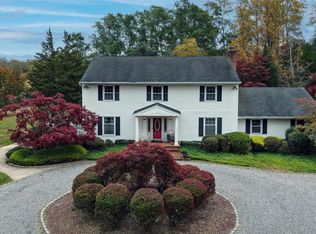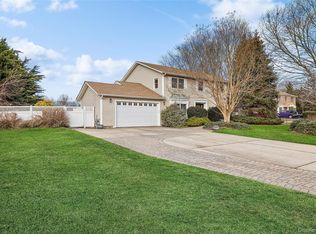Tucked away within the exclusive Village of Nissequogue, this elegant single-level estate offers an extraordinary sense of peace and privacy. Set on two serene acres at the end of a quiet cul-de-sac, the residence is surrounded by lush landscape and mature trees, creating a natural retreat that feels worlds away from the everyday.
Inside, refined architectural details and gracious open spaces define the home’s inviting character. Large windows bathe each room in light and frame views of the tranquil grounds, while thoughtful design seamlessly blends sophistication with warmth.
Just minutes from the Long Island Sound and the local marina, this property offers effortless access to sandy beaches, coastal walks, and sailing adventures — all while maintaining the quiet charm of an exclusive residential enclave.
This is more than a home; it is a lifestyle — where nature, comfort, and understated luxury come together in perfect harmony.
For sale
Price increase: $58K (12/11)
$1,058,000
7 Short Path, Nissequogue, NY 11780
4beds
3,075sqft
Single Family Residence, Residential
Built in 1975
2.02 Acres Lot
$-- Zestimate®
$344/sqft
$55/mo HOA
What's special
Refined architectural detailsElegant single-level estateLarge windowsTranquil groundsSerene acresGracious open spaces
- 53 days |
- 3,327 |
- 120 |
Likely to sell faster than
Zillow last checked: 8 hours ago
Listing updated: December 21, 2025 at 10:39am
Listing by:
Realty Connect USA L I Inc 631-941-4300,
Jin Tao 917-293-9086
Source: OneKey® MLS,MLS#: 930989
Tour with a local agent
Facts & features
Interior
Bedrooms & bathrooms
- Bedrooms: 4
- Bathrooms: 4
- Full bathrooms: 3
- 1/2 bathrooms: 1
Basement
- Level: First
Heating
- Hot Water
Cooling
- Central Air
Appliances
- Included: Dishwasher, Oven, Range, Refrigerator, Stainless Steel Appliance(s)
Features
- First Floor Bedroom, First Floor Full Bath, Breakfast Bar, Built-in Features, Central Vacuum
- Basement: Finished,Partial
- Attic: None
- Has fireplace: Yes
Interior area
- Total structure area: 3,075
- Total interior livable area: 3,075 sqft
Property
Parking
- Total spaces: 2
- Parking features: Driveway, Garage, Private
- Garage spaces: 2
- Has uncovered spaces: Yes
Features
- Has private pool: Yes
- Has view: Yes
- View description: Open
Lot
- Size: 2.02 Acres
Details
- Parcel number: 0802003000300005000
- Special conditions: None
Construction
Type & style
- Home type: SingleFamily
- Architectural style: Exp Ranch
- Property subtype: Single Family Residence, Residential
Condition
- Year built: 1975
Utilities & green energy
- Sewer: Cesspool
- Water: Public
- Utilities for property: Cable Connected, See Remarks
Community & HOA
HOA
- Has HOA: Yes
- Services included: Snow Removal
- HOA fee: $55 monthly
Location
- Region: Saint James
Financial & listing details
- Price per square foot: $344/sqft
- Tax assessed value: $8,848
- Annual tax amount: $19,132
- Date on market: 11/1/2025
- Cumulative days on market: 53 days
- Listing agreement: Exclusive Right To Sell
Estimated market value
Not available
Estimated sales range
Not available
Not available
Price history
Price history
| Date | Event | Price |
|---|---|---|
| 12/17/2025 | Listed for rent | $5,000$2/sqft |
Source: Zillow Rentals Report a problem | ||
| 12/11/2025 | Price change | $1,058,000+5.8%$344/sqft |
Source: | ||
| 11/22/2025 | Price change | $999,998-15.9%$325/sqft |
Source: | ||
| 11/14/2025 | Price change | $1,188,888-0.8%$387/sqft |
Source: | ||
| 11/1/2025 | Listed for sale | $1,198,888+20%$390/sqft |
Source: | ||
Public tax history
Public tax history
| Year | Property taxes | Tax assessment |
|---|---|---|
| 2024 | -- | $8,848 |
| 2023 | -- | $8,848 -5.5% |
| 2022 | -- | $9,360 |
Find assessor info on the county website
BuyAbility℠ payment
Estimated monthly payment
Boost your down payment with 6% savings match
Earn up to a 6% match & get a competitive APY with a *. Zillow has partnered with to help get you home faster.
Learn more*Terms apply. Match provided by Foyer. Account offered by Pacific West Bank, Member FDIC.Climate risks
Neighborhood: 11780
Nearby schools
GreatSchools rating
- 6/10Saint James Elementary SchoolGrades: K-5Distance: 2.4 mi
- 6/10Nesaquake Middle SchoolGrades: 6-8Distance: 2.6 mi
- 9/10Smithtown High School EastGrades: 9-12Distance: 3 mi
Schools provided by the listing agent
- Elementary: Mt Pleasant Elementary School
- Middle: Nesaquake Middle School
- High: Smithtown High School-East
Source: OneKey® MLS. This data may not be complete. We recommend contacting the local school district to confirm school assignments for this home.
- Loading
- Loading
