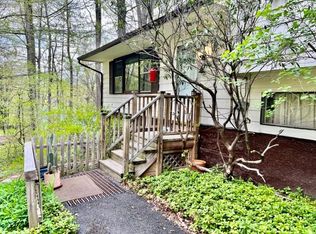Sold for $700,000
$700,000
7 Short Lane, Ridgefield, CT 06877
3beds
1,540sqft
Single Family Residence
Built in 1962
1.06 Acres Lot
$775,900 Zestimate®
$455/sqft
$4,217 Estimated rent
Home value
$775,900
$722,000 - $838,000
$4,217/mo
Zestimate® history
Loading...
Owner options
Explore your selling options
What's special
Welcome to this pristine, well-maintained 3-bedroom Split-Level home, nestled on a beautifully landscaped lot in a peaceful North Ridgefield neighborhood. As you step inside, you're greeted by a light-filled living room with large windows that bathe the space in natural light. The updated eat-in kitchen, with convenient access to the 2-car garage, with ample cabinetry, a central island, and sliding glass doors that lead to the backyard. This design invites sunlight in while providing a seamless connection to the outdoors. The split-level layout creates a unique and practical flow, with the living and entertaining areas on one level, while the bedrooms are thoughtfully tucked away on another, offering both openness and privacy. The spacious lower-level family room features a wood-burning fireplace, perfect for cozy winter evenings, and a walk-out to the backyard oasis. Outside, the professionally landscaped yard is a true retreat, featuring lush greenery, vibrant flower beds, water features and a charming deck and patio with a stone fireplace-ideal for relaxation or outdoor dining. With its sun-filled interior and stunning outdoor space, this home brings the perfect balance of comfort and tranquility.
Zillow last checked: 8 hours ago
Listing updated: November 26, 2024 at 01:39pm
Listed by:
Sarah Oh 203-505-5722,
William Pitt Sotheby's Int'l 203-438-9531
Bought with:
Marlee Book, RES.0828294
William Raveis Real Estate
Source: Smart MLS,MLS#: 24047056
Facts & features
Interior
Bedrooms & bathrooms
- Bedrooms: 3
- Bathrooms: 2
- Full bathrooms: 2
Primary bedroom
- Features: Hardwood Floor
- Level: Upper
- Area: 168 Square Feet
- Dimensions: 12 x 14
Bedroom
- Features: Hardwood Floor
- Level: Upper
- Area: 156 Square Feet
- Dimensions: 12 x 13
Bedroom
- Features: Hardwood Floor
- Level: Upper
- Area: 110 Square Feet
- Dimensions: 10 x 11
Family room
- Features: Built-in Features, Fireplace, Patio/Terrace, Sliders, Hardwood Floor
- Level: Lower
- Area: 357 Square Feet
- Dimensions: 17 x 21
Kitchen
- Features: Skylight, Balcony/Deck, Breakfast Nook, Granite Counters, Sliders, Hardwood Floor
- Level: Main
- Area: 264 Square Feet
- Dimensions: 12 x 22
Living room
- Features: Bookcases, Hardwood Floor
- Level: Main
- Area: 195 Square Feet
- Dimensions: 13 x 15
Heating
- Hot Water, Oil
Cooling
- Window Unit(s)
Appliances
- Included: Oven/Range, Range Hood, Refrigerator, Dishwasher, Washer, Dryer, Water Heater
- Laundry: Lower Level
Features
- Central Vacuum
- Basement: Crawl Space,Partial,Partially Finished
- Attic: Pull Down Stairs
- Number of fireplaces: 1
Interior area
- Total structure area: 1,540
- Total interior livable area: 1,540 sqft
- Finished area above ground: 1,190
- Finished area below ground: 350
Property
Parking
- Total spaces: 2
- Parking features: Attached
- Attached garage spaces: 2
Features
- Levels: Multi/Split
- Patio & porch: Deck, Patio
Lot
- Size: 1.06 Acres
- Features: Landscaped
Details
- Parcel number: 275291
- Zoning: RAA
Construction
Type & style
- Home type: SingleFamily
- Architectural style: Split Level
- Property subtype: Single Family Residence
Materials
- Shingle Siding, Wood Siding
- Foundation: Concrete Perimeter
- Roof: Asphalt
Condition
- New construction: No
- Year built: 1962
Utilities & green energy
- Sewer: Septic Tank
- Water: Shared Well
Community & neighborhood
Community
- Community features: Golf, Library, Medical Facilities, Park, Shopping/Mall
Location
- Region: Ridgefield
- Subdivision: Ridgebury
Price history
| Date | Event | Price |
|---|---|---|
| 11/26/2024 | Sold | $700,000-4%$455/sqft |
Source: | ||
| 10/19/2024 | Pending sale | $729,000$473/sqft |
Source: | ||
| 9/21/2024 | Listed for sale | $729,000+35.5%$473/sqft |
Source: | ||
| 8/18/2009 | Sold | $538,000-2%$349/sqft |
Source: | ||
| 5/25/2009 | Listed for sale | $549,000-1.8%$356/sqft |
Source: BIRDVIEW Technologies. Inc. #98422738 Report a problem | ||
Public tax history
| Year | Property taxes | Tax assessment |
|---|---|---|
| 2025 | $9,318 +3.9% | $340,200 |
| 2024 | $8,964 +2.1% | $340,200 |
| 2023 | $8,781 +9.9% | $340,200 +21% |
Find assessor info on the county website
Neighborhood: Lake West
Nearby schools
GreatSchools rating
- 9/10Ridgebury Elementary SchoolGrades: PK-5Distance: 0.4 mi
- 8/10Scotts Ridge Middle SchoolGrades: 6-8Distance: 1.1 mi
- 10/10Ridgefield High SchoolGrades: 9-12Distance: 1.1 mi
Schools provided by the listing agent
- Elementary: Ridgebury
- Middle: Scotts Ridge
- High: Ridgefield
Source: Smart MLS. This data may not be complete. We recommend contacting the local school district to confirm school assignments for this home.
Get pre-qualified for a loan
At Zillow Home Loans, we can pre-qualify you in as little as 5 minutes with no impact to your credit score.An equal housing lender. NMLS #10287.
Sell for more on Zillow
Get a Zillow Showcase℠ listing at no additional cost and you could sell for .
$775,900
2% more+$15,518
With Zillow Showcase(estimated)$791,418
