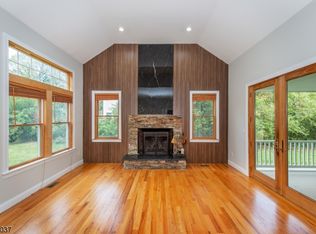
Closed
$625,000
7 Shores Rd, Mendham Twp., NJ 07926
3beds
2baths
--sqft
Single Family Residence
Built in ----
0.5 Acres Lot
$647,600 Zestimate®
$--/sqft
$3,536 Estimated rent
Home value
$647,600
$602,000 - $699,000
$3,536/mo
Zestimate® history
Loading...
Owner options
Explore your selling options
What's special
Zillow last checked: 16 hours ago
Listing updated: July 09, 2025 at 10:05am
Listed by:
Kevin Saum 866-201-6210,
Exp Realty, Llc
Bought with:
Tara Kinyo
Re/Max Trading Places LLC
Source: GSMLS,MLS#: 3965583
Price history
| Date | Event | Price |
|---|---|---|
| 7/9/2025 | Sold | $625,000 |
Source: | ||
| 6/6/2025 | Pending sale | $625,000 |
Source: | ||
| 5/28/2025 | Listed for sale | $625,000+95.3% |
Source: | ||
| 7/24/2002 | Sold | $320,000 |
Source: Public Record Report a problem | ||
Public tax history
| Year | Property taxes | Tax assessment |
|---|---|---|
| 2025 | $9,661 +7.9% | $497,500 +7.9% |
| 2024 | $8,951 +3.9% | $460,900 +11.8% |
| 2023 | $8,615 +5.4% | $412,400 +6.6% |
Find assessor info on the county website
Neighborhood: 07926
Nearby schools
GreatSchools rating
- 9/10Mendham Twp Middle SchoolGrades: 5-8Distance: 1.3 mi
- 10/10West Morris Mendham High SchoolGrades: 9-12Distance: 2.5 mi
- 8/10Mendham Twp Elementary SchoolGrades: PK-4Distance: 1.3 mi
Get a cash offer in 3 minutes
Find out how much your home could sell for in as little as 3 minutes with a no-obligation cash offer.
Estimated market value$647,600
Get a cash offer in 3 minutes
Find out how much your home could sell for in as little as 3 minutes with a no-obligation cash offer.
Estimated market value
$647,600