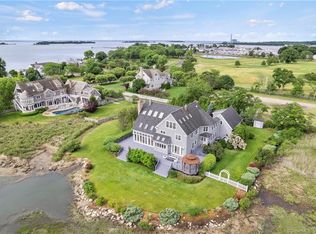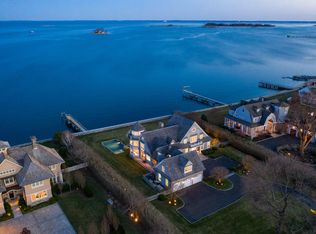Sold for $3,040,000 on 06/20/23
$3,040,000
7 Shorehaven Road, Norwalk, CT 06855
6beds
8,189sqft
Single Family Residence
Built in 2001
1.97 Acres Lot
$4,127,400 Zestimate®
$371/sqft
$25,643 Estimated rent
Maximize your home sale
Get more eyes on your listing so you can sell faster and for more.
Home value
$4,127,400
$3.63M - $4.71M
$25,643/mo
Zestimate® history
Loading...
Owner options
Explore your selling options
What's special
Enjoy spectacular sunrises and beach living at this beautifully renovated waterfront home. Launch a kayak from your backyard and enjoy watching egrets and heron on the peaceful inlet. Steps from Calf Pasture Beach and minutes from Cove Marina, train, downtown Westport, and SoNo, this private retreat enjoys resort amenities and a coveted location. Walk to Taylor Farm Dog Park to enjoy 4+ miles of peaceful walking trails or Shorehaven Country Club for a round of golf or tennis. Inside, effortlessly flowing living and dining spaces make entertaining a breeze. The chef’s kitchen boasts serene water views and the screen porch was made for enjoying a quiet summer afternoon. The primary suite offers tranquil views of both the inlet and Long Island Sound. A two-story attached guest cottage is perfect for extended family or guests. Relax by the swimming pool, on the spacious terrace, and serve beautiful meals al fresco from the built-in grill. Your staycation has never looked better.
Zillow last checked: 8 hours ago
Listing updated: July 09, 2024 at 08:17pm
Listed by:
Michelle & Team at William Raveis Real Estate,
Michelle Genovesi 203-454-4663,
William Raveis Real Estate 203-227-4343
Bought with:
Ben Howell, RES.0798108
Higgins Group Real Estate
Source: Smart MLS,MLS#: 170556159
Facts & features
Interior
Bedrooms & bathrooms
- Bedrooms: 6
- Bathrooms: 7
- Full bathrooms: 4
- 1/2 bathrooms: 3
Primary bedroom
- Features: High Ceilings, Balcony/Deck, Full Bath, Hardwood Floor, Skylight, Walk-In Closet(s)
- Level: Upper
Bedroom
- Features: High Ceilings, Balcony/Deck, Full Bath, Hardwood Floor, Steam/Sauna, Stone Floor
- Level: Main
Bedroom
- Features: Full Bath, Hardwood Floor
- Level: Upper
Bedroom
- Features: Balcony/Deck, Full Bath, Hardwood Floor, Sliders
- Level: Upper
Family room
- Features: High Ceilings, Balcony/Deck, Hardwood Floor, Sliders
- Level: Main
Great room
- Features: High Ceilings, Balcony/Deck, Fireplace, Hardwood Floor, Sliders
- Level: Upper
Kitchen
- Features: High Ceilings, Balcony/Deck, Bay/Bow Window, Breakfast Bar, Breakfast Nook, Dining Area
- Level: Upper
Kitchen
- Features: Balcony/Deck, Breakfast Bar, Full Bath, Stone Floor
- Level: Upper
Media room
- Features: High Ceilings, Balcony/Deck, Fireplace, Hardwood Floor, Sliders
- Level: Main
Office
- Features: High Ceilings, Hardwood Floor
- Level: Upper
Heating
- Zoned, Oil
Cooling
- Central Air, Zoned
Appliances
- Included: Cooktop, Oven, Microwave, Range Hood, Refrigerator, Subzero, Dishwasher, Washer, Dryer, Water Heater
Features
- Entrance Foyer, In-Law Floorplan
- Doors: French Doors
- Windows: Thermopane Windows
- Basement: None
- Attic: Access Via Hatch
- Number of fireplaces: 2
Interior area
- Total structure area: 8,189
- Total interior livable area: 8,189 sqft
- Finished area above ground: 8,189
Property
Parking
- Total spaces: 3
- Parking features: Attached, Private, Paved, Asphalt
- Attached garage spaces: 3
- Has uncovered spaces: Yes
Features
- Patio & porch: Covered, Deck, Patio, Enclosed, Wrap Around
- Exterior features: Balcony, Underground Sprinkler
- Has private pool: Yes
- Pool features: In Ground, Heated, Concrete
- Fencing: Partial
- Has view: Yes
- View description: Water
- Has water view: Yes
- Water view: Water
- Waterfront features: Waterfront, Beach, Walk to Water
Lot
- Size: 1.97 Acres
- Features: In Flood Zone, Cleared, Level, Landscaped
Details
- Additional structures: Shed(s), Pool House
- Parcel number: 238038
- Zoning: A3
Construction
Type & style
- Home type: SingleFamily
- Architectural style: Colonial
- Property subtype: Single Family Residence
Materials
- Shake Siding, Wood Siding
- Foundation: Concrete Perimeter, Slab
- Roof: Wood
Condition
- New construction: No
- Year built: 2001
Utilities & green energy
- Sewer: Public Sewer
- Water: Public
Green energy
- Energy efficient items: Windows
Community & neighborhood
Community
- Community features: Basketball Court, Golf, Paddle Tennis, Playground, Private School(s), Public Rec Facilities
Location
- Region: Norwalk
- Subdivision: East Norwalk
Price history
| Date | Event | Price |
|---|---|---|
| 6/20/2023 | Sold | $3,040,000+6.7%$371/sqft |
Source: | ||
| 4/20/2023 | Contingent | $2,850,000$348/sqft |
Source: | ||
| 4/1/2023 | Listed for sale | $2,850,000-4.7%$348/sqft |
Source: | ||
| 11/1/2022 | Listing removed | -- |
Source: | ||
| 10/3/2022 | Price change | $2,990,000-12%$365/sqft |
Source: | ||
Public tax history
| Year | Property taxes | Tax assessment |
|---|---|---|
| 2025 | $51,185 +1.5% | $2,141,650 |
| 2024 | $50,425 -19.4% | $2,141,650 -14.2% |
| 2023 | $62,593 +2.2% | $2,495,130 |
Find assessor info on the county website
Neighborhood: 06855
Nearby schools
GreatSchools rating
- 6/10Marvin Elementary SchoolGrades: K-5Distance: 0.3 mi
- 5/10Nathan Hale Middle SchoolGrades: 6-8Distance: 1.7 mi
- 3/10Norwalk High SchoolGrades: 9-12Distance: 2.2 mi
Schools provided by the listing agent
- Elementary: Marvin
- Middle: Nathan Hale
- High: Norwalk
Source: Smart MLS. This data may not be complete. We recommend contacting the local school district to confirm school assignments for this home.
Sell for more on Zillow
Get a free Zillow Showcase℠ listing and you could sell for .
$4,127,400
2% more+ $82,548
With Zillow Showcase(estimated)
$4,209,948
