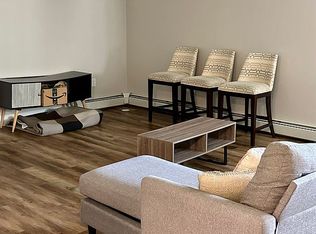Closed
$515,000
7 Shipmasters Cove Road #5, Belfast, ME 04915
2beds
2,640sqft
Condominium
Built in 2019
-- sqft lot
$552,800 Zestimate®
$195/sqft
$3,733 Estimated rent
Home value
$552,800
Estimated sales range
Not available
$3,733/mo
Zestimate® history
Loading...
Owner options
Explore your selling options
What's special
This extraordinary condo features wonderful views of the harbor, looking across to downtown Belfast which is just a short stroll across the footbridge. A contemporary open living concept on the first level provides a haven of natural sunlight, consisting of a kitchen, living room, and dining area. The dining room and kitchen share a see-through gas fireplace providing warmth and aesthetic. The kitchen features granite countertops, newer appliances, and an eat-in center island. A single glass door opens out from the living room onto a balcony with commanding water views creating a perfect backdrop for morning coffee or evening relaxation. Beautiful Hickory floors throughout and a half bath round out the first level. The second level offers an oversized primary bedroom with its own balcony boasting views of the harbor, a spacious walk-in closet, a large bathroom with twin sinks, a jet tub and a glass and shower; as well as a guest room, guest bath, and a dedicated laundry room. The lower level has a generously sized bonus room/office, a full bath, a utility room, and a heated two car garage. This south-facing condo offers high-quality building materials, fine workmanship, and an HVAC system providing efficient and economical heating and entire house cooling.
Zillow last checked: 8 hours ago
Listing updated: January 16, 2025 at 07:09pm
Listed by:
Camden Real Estate Company info@camdenre.com
Bought with:
Portside Real Estate Group
Source: Maine Listings,MLS#: 1584999
Facts & features
Interior
Bedrooms & bathrooms
- Bedrooms: 2
- Bathrooms: 4
- Full bathrooms: 3
- 1/2 bathrooms: 1
Bedroom 1
- Features: Double Vanity, Full Bath, Jetted Tub, Separate Shower, Suite, Walk-In Closet(s)
- Level: Second
Bedroom 2
- Features: Closet
- Level: Second
Bonus room
- Level: Basement
Dining room
- Features: Dining Area, Gas Fireplace
- Level: First
Kitchen
- Features: Gas Fireplace
- Level: First
Living room
- Level: First
Heating
- Forced Air, Heat Pump, Zoned
Cooling
- Central Air
Appliances
- Included: Dishwasher, Dryer, Microwave, Gas Range, Refrigerator, Washer
Features
- Bathtub, Shower, Storage, Walk-In Closet(s), Primary Bedroom w/Bath
- Flooring: Tile, Vinyl, Wood
- Basement: Interior Entry,Finished,Full,Unfinished
- Number of fireplaces: 1
Interior area
- Total structure area: 2,640
- Total interior livable area: 2,640 sqft
- Finished area above ground: 2,240
- Finished area below ground: 400
Property
Parking
- Total spaces: 2
- Parking features: Paved, 1 - 4 Spaces, Off Street, Garage Door Opener, Underground, Basement
- Attached garage spaces: 2
Features
- Levels: Multi/Split
- Patio & porch: Deck
- Has view: Yes
- View description: Scenic
- Body of water: Penobscot Bay
Lot
- Size: 2.07 Acres
- Features: Near Shopping, Near Town, Open Lot, Rolling Slope
Details
- Zoning: RES
Construction
Type & style
- Home type: Condo
- Architectural style: Other
- Property subtype: Condominium
Materials
- Wood Frame, Vinyl Siding
- Roof: Pitched,Shingle
Condition
- Year built: 2019
Utilities & green energy
- Electric: Circuit Breakers
- Sewer: Public Sewer
- Water: Public
Green energy
- Energy efficient items: Water Heater
Community & neighborhood
Location
- Region: Belfast
HOA & financial
HOA
- Has HOA: Yes
- HOA fee: $750 quarterly
Other
Other facts
- Road surface type: Paved
Price history
| Date | Event | Price |
|---|---|---|
| 5/30/2024 | Sold | $515,000-1.9%$195/sqft |
Source: | ||
| 5/11/2024 | Pending sale | $525,000$199/sqft |
Source: | ||
| 4/20/2024 | Contingent | $525,000$199/sqft |
Source: | ||
| 3/26/2024 | Listed for sale | $525,000$199/sqft |
Source: | ||
Public tax history
Tax history is unavailable.
Neighborhood: 04915
Nearby schools
GreatSchools rating
- NAEast Belfast SchoolGrades: PK-2Distance: 0.4 mi
- 4/10Troy A Howard Middle SchoolGrades: 6-8Distance: 2 mi
- 6/10Belfast Area High SchoolGrades: 9-12Distance: 1 mi

Get pre-qualified for a loan
At Zillow Home Loans, we can pre-qualify you in as little as 5 minutes with no impact to your credit score.An equal housing lender. NMLS #10287.
