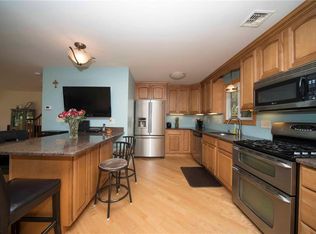Totally renovated home. Stunning bright and open floor layout 4 Bedrooms, 2 full Bathrooms, Brand new oversized sumptuous Kitchen with tasteful flooring, quartz countertops and a full suite of quality stainless steel appliances. New stairs and railings, Recessed lighting throughout. Good closet space, efficiency mechanical systems, washer and dryers included ,driveway with carport very convenient to unload shopping, Excellent East Brunswick schools system,close to main roads and NYC bus, a true must see.
This property is off market, which means it's not currently listed for sale or rent on Zillow. This may be different from what's available on other websites or public sources.
