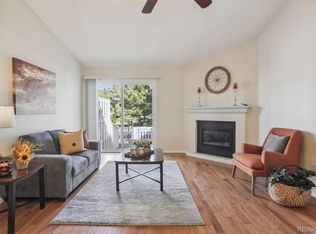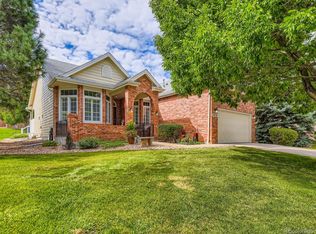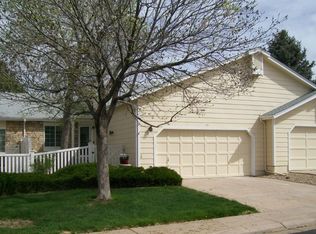Sold for $567,500
$567,500
7 Shetland Court, Highlands Ranch, CO 80130
2beds
1,213sqft
Townhouse
Built in 1985
4,748 Square Feet Lot
$563,800 Zestimate®
$468/sqft
$2,231 Estimated rent
Home value
$563,800
$536,000 - $592,000
$2,231/mo
Zestimate® history
Loading...
Owner options
Explore your selling options
What's special
Welcome to this beautifully maintained ranch-style 2-bedroom, 2-bathroom home in the highly sought-after Gleneagles 55+ community. Offering 1,213 square feet of comfortable living space, this traditional residence features durable laminate flooring throughout and plush carpet in the primary bedroom. The open layout is enhanced by stylish accent walls and scenic golf course views from the living area. A spacious 2-car attached garage provides added convenience and storage.
Located in a gated community, Gleneagles offers exceptional amenities including a heated swimming pool, clubhouse, library, and a variety of planned social activities. Enjoy a vibrant, low-maintenance lifestyle with beautifully maintained surroundings.
Ideally situated near Park Meadows Mall, Costco and Sam's Club, you'll have premier shopping, dining, and everyday conveniences just minutes away. Don’t miss this rare opportunity to live in one of the area’s most desirable 55+ communities!
Zillow last checked: 8 hours ago
Listing updated: June 24, 2025 at 02:54pm
Listed by:
Brett Kotal 303-717-5633 brettsellscolorado@gmail.com,
LIV Sotheby's International Realty
Bought with:
Kristin Hill, 100017454
LIV Sotheby's International Realty
Source: REcolorado,MLS#: 4280859
Facts & features
Interior
Bedrooms & bathrooms
- Bedrooms: 2
- Bathrooms: 2
- Full bathrooms: 1
- 3/4 bathrooms: 1
- Main level bathrooms: 2
- Main level bedrooms: 2
Primary bedroom
- Description: Primary Bedroom With Walk-In Cedar Closet
- Level: Main
Bedroom
- Level: Main
Bathroom
- Level: Main
Bathroom
- Level: Main
Den
- Level: Main
Dining room
- Level: Main
Family room
- Description: Fireplace, Vaulted Ceilings
- Level: Main
Kitchen
- Level: Main
Library
- Level: Main
Heating
- Forced Air, Natural Gas, Wood
Cooling
- Central Air
Appliances
- Included: Dishwasher, Disposal, Dryer, Gas Water Heater, Microwave, Oven, Range, Range Hood, Refrigerator, Washer
- Laundry: Laundry Closet
Features
- Eat-in Kitchen, High Ceilings, No Stairs, Vaulted Ceiling(s), Walk-In Closet(s)
- Flooring: Carpet, Vinyl
- Windows: Double Pane Windows, Window Coverings
- Basement: Crawl Space
- Number of fireplaces: 1
- Fireplace features: Electric, Family Room
- Common walls with other units/homes: End Unit,1 Common Wall
Interior area
- Total structure area: 1,213
- Total interior livable area: 1,213 sqft
- Finished area above ground: 1,213
Property
Parking
- Total spaces: 2
- Parking features: Concrete
- Attached garage spaces: 2
Features
- Levels: One
- Stories: 1
- Entry location: Exterior Access
- Patio & porch: Front Porch, Patio
Lot
- Size: 4,748 sqft
- Features: Corner Lot, Landscaped
Details
- Parcel number: R0332583
- Zoning: PDU
- Special conditions: Standard
Construction
Type & style
- Home type: Townhouse
- Property subtype: Townhouse
- Attached to another structure: Yes
Materials
- Frame, Wood Siding
- Foundation: Concrete Perimeter
- Roof: Composition
Condition
- Updated/Remodeled
- Year built: 1985
Utilities & green energy
- Electric: 110V
- Sewer: Public Sewer
- Water: Public
- Utilities for property: Cable Available, Electricity Connected
Community & neighborhood
Security
- Security features: Carbon Monoxide Detector(s), Security Entrance, Smoke Detector(s)
Senior living
- Senior community: Yes
Location
- Region: Highlands Ranch
- Subdivision: Highlands Ranch
HOA & financial
HOA
- Has HOA: Yes
- HOA fee: $390 monthly
- Amenities included: Clubhouse, Gated, Pool
- Services included: Maintenance Grounds, Snow Removal, Trash
- Association name: Gleneagles
- Association phone: 303-482-2213
- Second HOA fee: $73 annually
- Second association name: HRCA
- Second association phone: 303-471-8950
Other
Other facts
- Listing terms: Cash,Conventional,VA Loan
- Ownership: Individual
- Road surface type: Paved
Price history
| Date | Event | Price |
|---|---|---|
| 6/24/2025 | Sold | $567,500+3.2%$468/sqft |
Source: | ||
| 6/7/2025 | Pending sale | $550,000$453/sqft |
Source: | ||
| 6/6/2025 | Listed for sale | $550,000+11.3%$453/sqft |
Source: | ||
| 1/11/2022 | Sold | $494,000+153.3%$407/sqft |
Source: Public Record Report a problem | ||
| 5/30/2008 | Sold | $195,000$161/sqft |
Source: Public Record Report a problem | ||
Public tax history
| Year | Property taxes | Tax assessment |
|---|---|---|
| 2025 | $3,000 +0.2% | $30,590 -13.9% |
| 2024 | $2,995 +84.1% | $35,520 -0.9% |
| 2023 | $1,626 -3.9% | $35,860 +44.8% |
Find assessor info on the county website
Neighborhood: 80130
Nearby schools
GreatSchools rating
- 6/10Fox Creek Elementary SchoolGrades: PK-6Distance: 0.7 mi
- 5/10Cresthill Middle SchoolGrades: 7-8Distance: 0.4 mi
- 9/10Highlands Ranch High SchoolGrades: 9-12Distance: 0.6 mi
Schools provided by the listing agent
- Elementary: Fox Creek
- Middle: Cresthill
- High: Highlands Ranch
- District: Douglas RE-1
Source: REcolorado. This data may not be complete. We recommend contacting the local school district to confirm school assignments for this home.
Get a cash offer in 3 minutes
Find out how much your home could sell for in as little as 3 minutes with a no-obligation cash offer.
Estimated market value$563,800
Get a cash offer in 3 minutes
Find out how much your home could sell for in as little as 3 minutes with a no-obligation cash offer.
Estimated market value
$563,800


