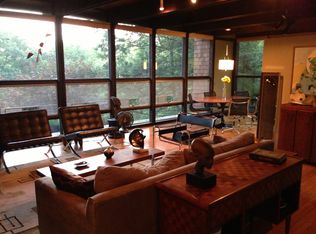Lakeside community with deeded boat slip and swim access! Spectacular home in peaceful setting w/lush landscaping outside and an interior that glows with natural sunlight and warm hardwood flooring. Greet your guests on the lovely front brick patio & invite them into the two-story foyer flanked by large formal living & dining rooms. This home is ideally designed for entertaining, with large open spaces and an easy flow between rooms. The dramatic rear family room can be cloistered by 2 sets of hidden pocket doors and features a Rumford brick fireplace to radiate heat. Custom built-in bookcases complete the room & a wall of windows and glass doors open to the deck which overlooks the private grounds w/seasonal lake views. There is also a large chef's kitchen w/signature appliances including double Bosch wall ovens, a large island to gather around, and beautiful cabinets interspersed w/sparkling glass panes. The main floor also has a large bedroom w/vaulted ceiling & full bath adjacent, a laundry room & an oversized two-car garage. The second floor is highlighted by a main bedroom w/generous WIC and luxurious bath with shower, soaking tub & water closet. Two additional large bedrooms offer plenty of room for family and guests. The finished lower level boasts an additional 1,050SF and can be configured into many different living areas based on need- there is also a half bath for convenience. The perfect year-round or weekend getaway in Fairfield Countys most bucolic small town!
This property is off market, which means it's not currently listed for sale or rent on Zillow. This may be different from what's available on other websites or public sources.

