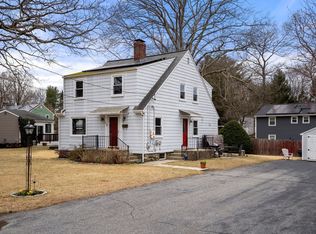Sold for $720,000 on 03/19/25
$720,000
7 Sheridan Ave, Maynard, MA 01754
3beds
2,225sqft
Single Family Residence
Built in 1959
10,019 Square Feet Lot
$712,400 Zestimate®
$324/sqft
$3,103 Estimated rent
Home value
$712,400
$655,000 - $769,000
$3,103/mo
Zestimate® history
Loading...
Owner options
Explore your selling options
What's special
Maynard at its best! Welcome to 7 Sheridan Ave, nestled in a tranquil ngbhd just minutes to downtown Maynard. Relax & unwind in the 24x20 familyrm with a spectacular floor to ceiling fplc, soaring, skylit & beamed ceiling too! A RENOVATED MAGAZINE BEAUTIFUL kitchen with a 6 burner Wolf Range, wall oven & ample cabinet storage & breakfast bar is truly stunning. You'll adore the spacious formal diningrm for holiday hosting with a beamed ceiling. 3 bedrms on the 1st flr makes one-level living a breeze! A partially finished lower level offers great space for a playrm, gym or guest suite with a half bathrm & exterior access. 2 large workshop rooms for hobbies & substantial storage as well. Tiled mudrm. Paver's driveway! Updated electrical. Terrific level fenced back yard is ideal for fun & games, pets & more! Party sized Trex-like deck & Exterior paint in 2022. Downtown Maynard offers shopping & restaurants. Just minutes to Market Basket! Walkable to Erikson's Ice Cream & School.
Zillow last checked: 8 hours ago
Listing updated: March 19, 2025 at 03:23pm
Listed by:
Rosemary Comrie 978-375-3908,
Comrie Real Estate, Inc. 978-443-6300
Bought with:
The Charles King Group
Real Broker MA, LLC
Source: MLS PIN,MLS#: 73335192
Facts & features
Interior
Bedrooms & bathrooms
- Bedrooms: 3
- Bathrooms: 2
- Full bathrooms: 1
- 1/2 bathrooms: 1
Primary bedroom
- Features: Ceiling Fan(s), Flooring - Hardwood, Closet - Double
- Level: First
- Area: 204
- Dimensions: 17 x 12
Bedroom 2
- Features: Ceiling Fan(s), Flooring - Hardwood, Closet - Double
- Level: First
- Area: 132
- Dimensions: 12 x 11
Bedroom 3
- Features: Ceiling Fan(s), Closet, Flooring - Hardwood
- Level: First
- Area: 99
- Dimensions: 11 x 9
Primary bathroom
- Features: No
Bathroom 1
- Features: Bathroom - Tiled With Tub & Shower, Flooring - Stone/Ceramic Tile, Lighting - Overhead
- Level: First
- Area: 40
- Dimensions: 8 x 5
Bathroom 2
- Features: Bathroom - Half, Countertops - Stone/Granite/Solid, Countertops - Upgraded
- Level: Basement
- Area: 100
- Dimensions: 10 x 10
Dining room
- Features: Beamed Ceilings, Closet/Cabinets - Custom Built, Flooring - Hardwood, Window(s) - Bay/Bow/Box, Exterior Access, Open Floorplan, Lighting - Pendant
- Level: Main,First
- Area: 238
- Dimensions: 17 x 14
Family room
- Features: Skylight, Beamed Ceilings, Vaulted Ceiling(s), Flooring - Hardwood, Window(s) - Bay/Bow/Box, Chair Rail, Open Floorplan, Wainscoting, Lighting - Overhead, Pocket Door
- Level: Main,First
- Area: 480
- Dimensions: 24 x 20
Kitchen
- Features: Flooring - Wood, Window(s) - Bay/Bow/Box, Countertops - Stone/Granite/Solid, Countertops - Upgraded, Breakfast Bar / Nook, Cabinets - Upgraded, Open Floorplan, Recessed Lighting, Remodeled, Stainless Steel Appliances, Gas Stove, Lighting - Pendant
- Level: Main,First
- Area: 176
- Dimensions: 16 x 11
Heating
- Baseboard, Natural Gas
Cooling
- Window Unit(s)
Appliances
- Laundry: Flooring - Stone/Ceramic Tile, In Basement
Features
- Beamed Ceilings, Recessed Lighting, Lighting - Overhead, Closet - Double, Game Room, Mud Room
- Flooring: Wood, Tile, Hardwood, Flooring - Stone/Ceramic Tile
- Doors: Insulated Doors, Storm Door(s)
- Windows: Insulated Windows
- Basement: Full
- Number of fireplaces: 1
- Fireplace features: Family Room
Interior area
- Total structure area: 2,225
- Total interior livable area: 2,225 sqft
Property
Parking
- Total spaces: 4
- Parking features: Off Street, Driveway, Stone/Gravel
- Has uncovered spaces: Yes
Features
- Patio & porch: Deck - Composite
- Exterior features: Deck - Composite, Rain Gutters, Storage, Fenced Yard
- Fencing: Fenced/Enclosed,Fenced
Lot
- Size: 10,019 sqft
- Features: Corner Lot, Level
Details
- Parcel number: M:018.0 P:118.0,3636302
- Zoning: R1
Construction
Type & style
- Home type: SingleFamily
- Architectural style: Ranch
- Property subtype: Single Family Residence
Materials
- Frame
- Foundation: Concrete Perimeter
- Roof: Shingle
Condition
- Year built: 1959
Utilities & green energy
- Electric: Circuit Breakers
- Sewer: Public Sewer
- Water: Public
- Utilities for property: for Gas Range
Community & neighborhood
Community
- Community features: Shopping, Tennis Court(s), Park, Walk/Jog Trails, Bike Path, Conservation Area
Location
- Region: Maynard
Price history
| Date | Event | Price |
|---|---|---|
| 3/19/2025 | Sold | $720,000+3%$324/sqft |
Source: MLS PIN #73335192 | ||
| 2/19/2025 | Contingent | $699,000$314/sqft |
Source: MLS PIN #73335192 | ||
| 2/13/2025 | Listed for sale | $699,000+121.9%$314/sqft |
Source: MLS PIN #73335192 | ||
| 7/27/2007 | Sold | $315,000+37%$142/sqft |
Source: Public Record | ||
| 1/2/2001 | Sold | $230,000+35.4%$103/sqft |
Source: Public Record | ||
Public tax history
| Year | Property taxes | Tax assessment |
|---|---|---|
| 2025 | $9,364 +5.1% | $525,200 +5.4% |
| 2024 | $8,906 +2.5% | $498,100 +8.7% |
| 2023 | $8,690 +4.5% | $458,100 +13% |
Find assessor info on the county website
Neighborhood: 01754
Nearby schools
GreatSchools rating
- 5/10Green Meadow SchoolGrades: PK-3Distance: 0.3 mi
- 7/10Fowler SchoolGrades: 4-8Distance: 0.5 mi
- 7/10Maynard High SchoolGrades: 9-12Distance: 0.6 mi
Schools provided by the listing agent
- Elementary: Maynard
- Middle: Maynard
- High: Maynard
Source: MLS PIN. This data may not be complete. We recommend contacting the local school district to confirm school assignments for this home.
Get a cash offer in 3 minutes
Find out how much your home could sell for in as little as 3 minutes with a no-obligation cash offer.
Estimated market value
$712,400
Get a cash offer in 3 minutes
Find out how much your home could sell for in as little as 3 minutes with a no-obligation cash offer.
Estimated market value
$712,400
