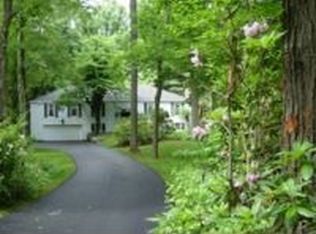Gorgeous gardens surround this fully updated and beautifully maintained ranch which offers large rooms, plenty of closets and high-end finishes. 1.7 acre flat lot with mature trees and complete privacy, the backyard is an entertainer's dream with large deck, sitting area with pergola, stone patio and heated in-ground pool. Spacious dining room with French doors and floor-to-ceiling windows that offer plenty of natural light. The den has French doors that lead outside to the large deck. The FR has a stone fireplace, built-in entertainment center and French doors that lead to a gorgeous sunroom with vaulted ceilings and walls of windows overlooking the pool. The renovated kitchen features stainless steel appliances, peninsula and eat-in breakfast space. Bedrooms feature large windows, closets with built-in shelves/drawers and beautiful glass doors. Downstairs is a fully finished basement that offers 1,000 square feet of additional space including two rooms, brick fireplace, full bathroom and built-in sauna. This space is great for play/rec room, home office, exercise room and additional bedroom with private full bath and spa. The high end finishes cannot be missed with heated floors in the master bathroom; electric fireplace in mbr; spa bathtub with air jets; motorized awning providing full deck coverage; cherry wood and French doors throughout; walk-in cedar wood closet; premium light fixtures; energy-efficient windows and more!
This property is off market, which means it's not currently listed for sale or rent on Zillow. This may be different from what's available on other websites or public sources.
