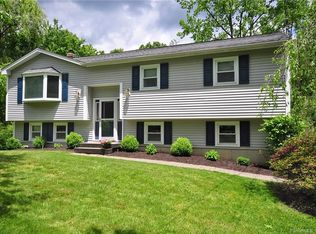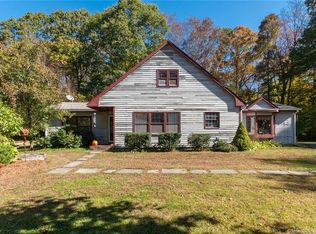Imagine driving down the tree lined driveway to your new home. This charming cape style house has 3 bdrm & 2.5 baths. A supreme location, both private & convenient to shopping & schools. Located on a quite cul-du-sac, a great neighborhood for taking a walk, going for a run or walking the dog. The kitchen is sunny and warm, featuring radiant heated floors, a large bay window & glass sliding door both allowing for tons of natural light. The mudroom, with laundry, is conveniently located off the kitchen & has ample storage. Formal dining at it's best is offered off of the kitchen. Together with the dining space there is a small library/sitting area, with a cozy window seat. Entertaining is a must in the open floor plan. The dining room has an easy flow to the living room. From the living room, also with radiant heat, you relax inside or head outside to enjoy the outdoors. Enjoy a game with family & friends on the sprawling yard, or kick back & enjoy the view from the patio. The master suite is located on the main floor, offering a walk-in closet & private master bath with a footed tub & a shower. Upstairs there are 2 more nicely sized bedrooms & a full bathroom. There is a full sized basement that is partially finished, currently being used as a play space/man cave/office, with room for storage as well. The separate 3 car garage has radiant heat in the floors. Whether you are a car collector, artist, fitness enthusiast, you name it, this space has tons of potential! Imagine driving down the tree lined driveway to your new home. This charming cape style house has 3 bdrm & 2.5 baths. A supreme location, both private & convenient to shopping & schools. Located on a quite cul-du-sac, a great neighborhood for taking a walk, going for a run or walking the dog. The kitchen is sunny and warm, featuring radiant heated floors, a large bay window & glass sliding door both allowing for tons of natural light. The mudroom, with laundry, is conveniently located off the kitchen & has ample storage. Formal dining at it's best is offered off of the kitchen. Together with the dining space there is a small library/sitting area, with a cozy window seat. Entertaining is a must in the open floor plan. The dining room has an easy flow to the living room. From the living room, also with radiant heat, you relax inside or head outside to enjoy the outdoors. Enjoy a game with family & friends on the sprawling yard, or kick back & enjoy the view from the patio. The master suite is located on the main floor, offering a walk-in closet & private master bath with a footed tub & a shower. Upstairs there are 2 more nicely sized bedrooms & a full bathroom. There is a full sized basement that is partially finished, currently being used as a play space/man cave/office, with room for storage as well. The separate 3 car garage has radiant heat in the floors. Whether you are a car collector, artist, fitness enthusiast, you name it, this space has tons of potential!
This property is off market, which means it's not currently listed for sale or rent on Zillow. This may be different from what's available on other websites or public sources.

