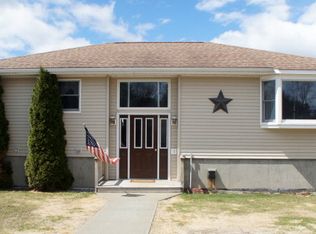Join us in the Adirondack Lifestyle! Relax on the covered balcony overlooking the woods and views of Whiteface Mountain. This home sits on a corner, surveyed lot that offers 11.75 acres which is mostly wooded. Cathedral ceiling in living room with log beams and a beautiful brick fireplace, open balcony and custom staircase. Primary suite is located on the main floor with secondary bedrooms and full bath upstairs. Walk-out basement the has potential to be finished and offers a woodstove, laundry and storage room and possible office. During winter watch the sno-cats groom the trails at Whiteface. Proximity is 13 miles to Whiteface ski resort, 20 minutes to I-87 and 30 minutes to Lake Placid or Plattsburgh. Black walnut and cherry trees on property. *Barn is being sold as -is with no value given. *House being sold as-is nothing structural that we know of; mainly stating that for cosmetic work needed.
This property is off market, which means it's not currently listed for sale or rent on Zillow. This may be different from what's available on other websites or public sources.
