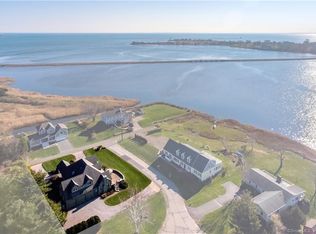Sold for $1,500,000 on 12/06/23
$1,500,000
7 Sheffield Cove Road, Old Saybrook, CT 06475
4beds
3,024sqft
Single Family Residence
Built in 1976
0.66 Acres Lot
$-- Zestimate®
$496/sqft
$4,923 Estimated rent
Home value
Not available
Estimated sales range
Not available
$4,923/mo
Zestimate® history
Loading...
Owner options
Explore your selling options
What's special
DIRECT WATERFRONT! Wake up every morning to South Cove Views! This year round home features breathtaking views, distant views of the causeway and Fenwick, can kayak or take a small boat steps from your home, bedroom on first floor for one floor living if needed, 3 additional spacious bedrooms upstairs, central air, 2 car garage, brick fireplace, wood stove, plenty of storage, shed, full basement, main level laundry and mud room, deck perfect for entertaining and relaxing while enjoying the spectacular views! AN ADDITIONAL .48 ACRE RESIDENTIAL BUILDABLE LOT IS INCLUDED with some water views! This lot is waiting for you to build an additional home or leave as is for family gatherings or more privacy! Walk or bike to Main Street to enjoy shopping, restaurants and The Kate Cultural Arts Center or walk to Saybrook Point and enjoy mini golf, Fenwick Golf Course, the causeway and much more. Just a few hours from NYC or Boston, convenient to I95, train and amenities. Your private shoreline retreat is calling you! Enjoy sunrise and sunset views year round!
Zillow last checked: 8 hours ago
Listing updated: December 06, 2023 at 08:48pm
Listed by:
Sharon Linder 860-460-8862,
Berkshire Hathaway NE Prop. 860-388-3411
Bought with:
Steven J. Wollman, REB.0759100
Wollman Realty
Source: Smart MLS,MLS#: 170606596
Facts & features
Interior
Bedrooms & bathrooms
- Bedrooms: 4
- Bathrooms: 3
- Full bathrooms: 2
- 1/2 bathrooms: 1
Primary bedroom
- Features: Wall/Wall Carpet
- Level: Main
Bedroom
- Features: Wall/Wall Carpet
- Level: Upper
Bedroom
- Features: Wall/Wall Carpet
- Level: Upper
Bedroom
- Features: Wall/Wall Carpet, Tile Floor
- Level: Upper
Dining room
- Features: Ceiling Fan(s), Wall/Wall Carpet
- Level: Main
Family room
- Features: Balcony/Deck, Wood Stove, Sliders, Wall/Wall Carpet
- Level: Main
Kitchen
- Level: Main
Living room
- Features: Fireplace
- Level: Main
Heating
- Forced Air, Oil
Cooling
- Ceiling Fan(s), Central Air
Appliances
- Included: Oven/Range, Refrigerator, Freezer, Dishwasher, Washer, Dryer, Water Heater
- Laundry: Main Level, Mud Room
Features
- Basement: Full,Unfinished,Concrete,Interior Entry,Storage Space
- Attic: Floored,Storage
- Number of fireplaces: 1
Interior area
- Total structure area: 3,024
- Total interior livable area: 3,024 sqft
- Finished area above ground: 3,024
Property
Parking
- Total spaces: 2
- Parking features: Attached, Driveway, Paved, Garage Door Opener, Private
- Attached garage spaces: 2
- Has uncovered spaces: Yes
Features
- Patio & porch: Deck
- Exterior features: Rain Gutters, Lighting
- Has view: Yes
- View description: Water
- Has water view: Yes
- Water view: Water
- Waterfront features: Waterfront, Access, Walk to Water
Lot
- Size: 0.66 Acres
- Features: Cul-De-Sac, Additional Land Avail., Cleared, Level
Details
- Additional structures: Shed(s)
- Parcel number: 1026060
- Zoning: A
Construction
Type & style
- Home type: SingleFamily
- Architectural style: Colonial
- Property subtype: Single Family Residence
Materials
- Brick
- Foundation: Concrete Perimeter
- Roof: Asphalt
Condition
- New construction: No
- Year built: 1976
Utilities & green energy
- Sewer: Septic Tank
- Water: Public
- Utilities for property: Cable Available
Community & neighborhood
Community
- Community features: Basketball Court, Golf, Health Club, Library, Medical Facilities, Playground, Public Rec Facilities, Tennis Court(s)
Location
- Region: Old Saybrook
Price history
| Date | Event | Price |
|---|---|---|
| 12/6/2023 | Sold | $1,500,000$496/sqft |
Source: | ||
| 11/8/2023 | Pending sale | $1,500,000$496/sqft |
Source: | ||
| 11/5/2023 | Contingent | $1,500,000$496/sqft |
Source: | ||
| 11/2/2023 | Listed for sale | $1,500,000$496/sqft |
Source: | ||
Public tax history
Tax history is unavailable.
Neighborhood: Old Saybrook Center
Nearby schools
GreatSchools rating
- 7/10Old Saybrook Middle SchoolGrades: 5-8Distance: 0.9 mi
- 8/10Old Saybrook Senior High SchoolGrades: 9-12Distance: 2.1 mi
- 5/10Kathleen E. Goodwin SchoolGrades: PK-4Distance: 1.3 mi
Schools provided by the listing agent
- Elementary: Kathleen E. Goodwin
- High: Old Saybrook
Source: Smart MLS. This data may not be complete. We recommend contacting the local school district to confirm school assignments for this home.

Get pre-qualified for a loan
At Zillow Home Loans, we can pre-qualify you in as little as 5 minutes with no impact to your credit score.An equal housing lender. NMLS #10287.
