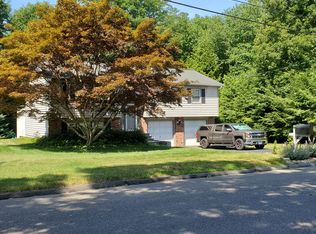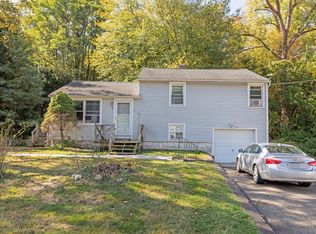Sold for $395,000
$395,000
7 Sheasby Road, Ansonia, CT 06401
4beds
2,076sqft
Single Family Residence
Built in 1958
0.42 Acres Lot
$420,100 Zestimate®
$190/sqft
$3,064 Estimated rent
Home value
$420,100
$370,000 - $475,000
$3,064/mo
Zestimate® history
Loading...
Owner options
Explore your selling options
What's special
Located on a quiet cul-de-sac in the desirable Hilltop section of Ansonia, this split-level home is perfect for today's lifestyle. It offers a large attached in-law apartment with a separate entrance, providing flexibility and privacy. The in-law was built in 2002 and was designed with handicap accessibility. It includes a fully equipped, spacious kitchen, which serves as the heart of the home, complemented by a living room with newer carpeting and paint, a bedroom with a walk-in closet, and a full bath. There is a shared laundry room between the main house and the in-law, which also functions as an access point connecting the two dwellings. An additional point of entry into both units is through the 12'x24', 3-season porch. The main house features a large eat-in kitchen, three bedrooms (all equipped with ceiling fans), and hardwood floors beneath the carpeting. Additionally, it includes a full bath, a living room, and basement access leading to the attached garage and utilities. Outside, you will find two separate driveways with plenty of parking space, a deck, and a pleasant yard enclosed by privacy fences on both sides. The wooded area in the back of the property connects to Warsaw Park. Ample storage is available, with two sheds and an 800 sf. storage area beneath the in-law suite. While the current owners use well water, city water is also available in the street if you prefer. A one-year home warranty is included with purchase. New price to allow for updates.
Zillow last checked: 8 hours ago
Listing updated: October 11, 2024 at 07:38am
Listed by:
Wendy Kudej 203-415-8609,
Coldwell Banker Realty 203-888-1845
Bought with:
Joanna Escobar, RES.0827098
Century 21 Scala Group
Source: Smart MLS,MLS#: 24025170
Facts & features
Interior
Bedrooms & bathrooms
- Bedrooms: 4
- Bathrooms: 2
- Full bathrooms: 2
Primary bedroom
- Features: Ceiling Fan(s), Hardwood Floor
- Level: Upper
Primary bedroom
- Features: Walk-In Closet(s)
- Level: Main
Bedroom
- Features: Ceiling Fan(s), Hardwood Floor
- Level: Upper
Bedroom
- Features: Ceiling Fan(s), Hardwood Floor
- Level: Upper
Kitchen
- Features: Ceiling Fan(s), Dining Area, Vinyl Floor
- Level: Main
Kitchen
- Level: Main
Living room
- Features: Bay/Bow Window, Hardwood Floor
- Level: Main
Living room
- Features: Cathedral Ceiling(s), Wall/Wall Carpet
- Level: Main
Sun room
- Features: Ceiling Fan(s)
- Level: Main
Heating
- Baseboard, Hot Water, Zoned, Oil
Cooling
- Ceiling Fan(s), Wall Unit(s)
Appliances
- Included: Cooktop, Oven/Range, Oven, Microwave, Refrigerator, Dishwasher, Washer, Dryer, Water Heater
- Laundry: Main Level
Features
- Wired for Data, In-Law Floorplan
- Windows: Thermopane Windows
- Basement: Partial,Storage Space,Garage Access
- Attic: Pull Down Stairs
- Has fireplace: No
Interior area
- Total structure area: 2,076
- Total interior livable area: 2,076 sqft
- Finished area above ground: 2,076
Property
Parking
- Total spaces: 1
- Parking features: Attached, Garage Door Opener
- Attached garage spaces: 1
Accessibility
- Accessibility features: 32" Minimum Door Widths, Bath Grab Bars, Accessible Hallway(s), Handicap Parking, Multiple Entries/Exits, Accessible Approach with Ramp
Features
- Levels: Multi/Split
- Patio & porch: Porch
- Fencing: Partial,Privacy
Lot
- Size: 0.42 Acres
- Features: Cul-De-Sac
Details
- Additional structures: Shed(s)
- Parcel number: 1050231
- Zoning: A
Construction
Type & style
- Home type: SingleFamily
- Architectural style: Split Level
- Property subtype: Single Family Residence
Materials
- Vinyl Siding
- Foundation: Concrete Perimeter
- Roof: Asphalt
Condition
- New construction: No
- Year built: 1958
Details
- Warranty included: Yes
Utilities & green energy
- Sewer: Public Sewer
- Water: Public, Well
Green energy
- Energy efficient items: Windows
Community & neighborhood
Location
- Region: Ansonia
- Subdivision: Hilltop
Price history
| Date | Event | Price |
|---|---|---|
| 10/11/2024 | Sold | $395,000-1%$190/sqft |
Source: | ||
| 8/30/2024 | Price change | $399,000-9.1%$192/sqft |
Source: | ||
| 8/23/2024 | Pending sale | $439,000$211/sqft |
Source: | ||
| 8/23/2024 | Listed for sale | $439,000$211/sqft |
Source: | ||
| 8/21/2024 | Pending sale | $439,000$211/sqft |
Source: | ||
Public tax history
| Year | Property taxes | Tax assessment |
|---|---|---|
| 2025 | $6,155 +7.8% | $215,600 |
| 2024 | $5,711 +1% | $215,600 |
| 2023 | $5,657 -22.6% | $215,600 +11.5% |
Find assessor info on the county website
Neighborhood: 06401
Nearby schools
GreatSchools rating
- 4/10Mead SchoolGrades: PK-5Distance: 0.5 mi
- 3/10Ansonia Middle SchoolGrades: 6-8Distance: 2 mi
- 1/10Ansonia High SchoolGrades: 9-12Distance: 1 mi
Schools provided by the listing agent
- High: Ansonia
Source: Smart MLS. This data may not be complete. We recommend contacting the local school district to confirm school assignments for this home.
Get pre-qualified for a loan
At Zillow Home Loans, we can pre-qualify you in as little as 5 minutes with no impact to your credit score.An equal housing lender. NMLS #10287.
Sell for more on Zillow
Get a Zillow Showcase℠ listing at no additional cost and you could sell for .
$420,100
2% more+$8,402
With Zillow Showcase(estimated)$428,502

