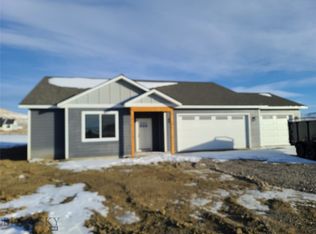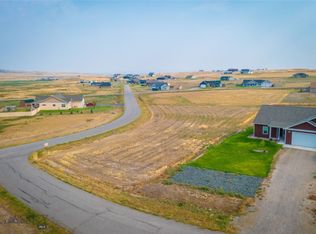New construction 3 bedroom single level home on 1 acre lot by Ronning Development LLC is under construction and will be completed the end of June Enjoy the beautiful mountain views from your front porch or back covered patio. Home features Great room with fireplace, Eat in Kitchen with granite countertops,and stainless appliances , master suite with walk in closet, dual sinks w/ granite countertops. 2 car attached garage, home has 9' flat ceilings.This home includes Life proof luxury vinyl plank flooring in living areas, kitchen & bath's, carpet in bedrooms, Oil rubbed bronze fixtures including faucets, lighting, hardware, ceiling fans. Front yard landscaping included. Builder has several lots in subdivision available and other homes under construction or will build any home to meet your buyers needs. ZERO % DOWN FINANCING AVAILABLE! Uploaded floorplan/elevation plan are for reference only, some changes may be made during construction. Photos are of similar home but the same floorplan
This property is off market, which means it's not currently listed for sale or rent on Zillow. This may be different from what's available on other websites or public sources.


