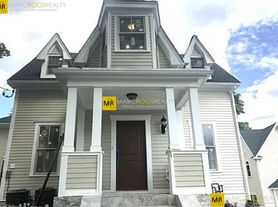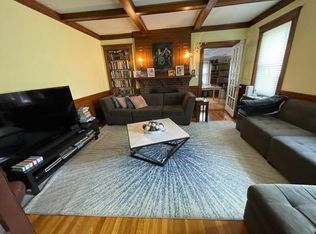This beautiful townhouse home (built 2020) features 3 beds, 3.5 baths, a basement gym, is adorned with modern farmhouse accents & high-end finishes. One car garage and additional off-street parking. Minutes to 90 &95, commuter rail, and Newton schools. The 1st floor features the kitchen with quartz countertops, an island with breakfast bar, white shaker style cabinetry, and KitchenAid appliances including 5-burner gas range w/ a unique shiplap & white oak hood. The dining area is nestled beside the kitchen and invites natural light. The living room has a gabled ceiling accented with wooden beams & a gas fireplace with a leathered matte black finish for added texture & warmth. The 2nd level has a generously sized master with a walk-in closet and a spacious bathroom with double vanity. There are 2 additional bedrooms, a full bath, and a laundry room on this level. The lower level is a great family /media room with a full bath, wet bar, and walkout to a private patio and green space
Townhouse for rent
$7,250/mo
Fees may apply
7 Sharon Ave #7, Auburndale, MA 02466
3beds
2,700sqft
Price may not include required fees and charges.
Townhouse
Available now
-- Pets
-- A/C
Closet/cabinets - custom built laundry
1 Parking space parking
Natural gas, fireplace
What's special
Gas fireplaceLaundry roomModern farmhouse accentsGenerously sized masterHigh-end finishesLeathered matte black finishWhite shaker style cabinetry
- 26 days |
- -- |
- -- |
Travel times
Renting now? Get $1,000 closer to owning
Unlock a $400 renter bonus, plus up to a $600 savings match when you open a Foyer+ account.
Offers by Foyer; terms for both apply. Details on landing page.
Facts & features
Interior
Bedrooms & bathrooms
- Bedrooms: 3
- Bathrooms: 4
- Full bathrooms: 3
- 1/2 bathrooms: 1
Heating
- Natural Gas, Fireplace
Appliances
- Laundry: Closet/Cabinets - Custom Built, Flooring - Hardwood, Recessed Lighting, Second Floor
Features
- Bathroom, Bathroom - Tiled With Shower Stall, Central Vacuum, Internet Available - Unknown, Recessed Lighting, Walk In Closet
- Has fireplace: Yes
Interior area
- Total interior livable area: 2,700 sqft
Property
Parking
- Total spaces: 1
- Parking features: Covered
- Details: Contact manager
Features
- Patio & porch: Deck
- Exterior features: Bathroom, Bathroom - Tiled With Shower Stall, Bathroom - Tiled With Shower Stall, Central Vacuum, Closet/Cabinets - Custom Built, Deck, Flooring - Hardwood, Garden, Garden Area included in rent, Heating: Gas, Highway Access, Internet Available - Unknown, Living Room, On Site, Park, Parking included in rent, Pets - Yes, Public Transportation, Recessed Lighting, Second Floor, Walk In Closet
Lot
- Features: Near Public Transit
Details
- Parcel number: 691558
Construction
Type & style
- Home type: Townhouse
- Property subtype: Townhouse
Condition
- Year built: 2020
Community & HOA
Location
- Region: Auburndale
Financial & listing details
- Lease term: Term of Rental(12 Mon)
Price history
| Date | Event | Price |
|---|---|---|
| 10/4/2025 | Price change | $7,250-3.3%$3/sqft |
Source: MLS PIN #73430541 | ||
| 9/14/2025 | Price change | $7,500+10.3%$3/sqft |
Source: MLS PIN #73430541 | ||
| 2/28/2021 | Listed for rent | $6,800$3/sqft |
Source: Zillow Rental Network Premium #72790418 | ||
| 2/26/2021 | Sold | $1,288,000+1%$477/sqft |
Source: MLS PIN #72780102 | ||
| 2/3/2021 | Pending sale | $1,275,000$472/sqft |
Source: Keller Williams Realty Boston South West #72780102 | ||

