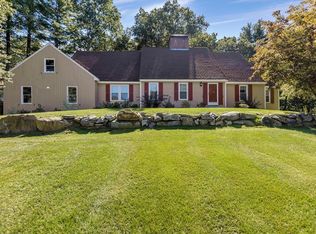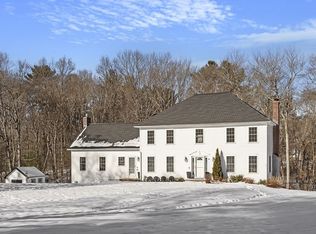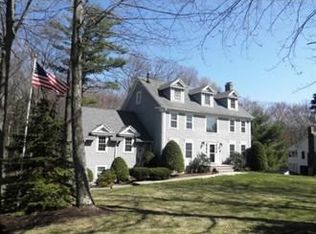Sold for $1,307,500
$1,307,500
7 Seten Cir, Andover, MA 01810
4beds
4,857sqft
Single Family Residence
Built in 1987
0.7 Acres Lot
$1,320,900 Zestimate®
$269/sqft
$7,829 Estimated rent
Home value
$1,320,900
$1.20M - $1.45M
$7,829/mo
Zestimate® history
Loading...
Owner options
Explore your selling options
What's special
Nestled in a cul-de-sac neighborhood, this gorgeous 4-bed, 3.5-bath home features over 4,500 Sq Ft of living area. Inside, you'll be greeted by gleaming hardwood floors, freshly painted walls, and sparkling light fixtures. The expansive family room has a vaulted ceiling and built-in wet bar. The chef's kitchen includes a large island, induction cooktop, SS appliances, and a breakfast area. It flows into a spacious dining room, elegant living room, and private office with built-ins. The luxurious primary suite is a private retreat, boasting double closets and a spa-like bathroom with jetted tub and steam shower. Three additional bedrooms, full bathroom, and laundry round out the 2nd floor. The finished lower level has flexible space including a den with a full bath en suite. Outside, enjoy the deck overlooking a sprawling backyard. Complete with a 2-car garage and many recent updates like 2024 front steps and 2023 Andersen windows, this home offers the lifestyle you've been dreaming of!
Zillow last checked: 8 hours ago
Listing updated: March 07, 2025 at 10:55am
Listed by:
Johnston Lynch Group 617-299-1854,
Dwell360 617-762-4080,
John Lynch 617-299-0012
Bought with:
The Serrano Team
Leading Edge Real Estate
Source: MLS PIN,MLS#: 73330299
Facts & features
Interior
Bedrooms & bathrooms
- Bedrooms: 4
- Bathrooms: 4
- Full bathrooms: 3
- 1/2 bathrooms: 1
Primary bedroom
- Features: Bathroom - Full, Ceiling Fan(s), Vaulted Ceiling(s), Walk-In Closet(s), Flooring - Wall to Wall Carpet
- Level: Second
- Area: 285
- Dimensions: 15 x 19
Bedroom 2
- Features: Closet, Flooring - Wall to Wall Carpet
- Level: Second
- Area: 210
- Dimensions: 15 x 14
Bedroom 3
- Features: Closet, Flooring - Wall to Wall Carpet
- Level: Second
- Area: 165
- Dimensions: 15 x 11
Bedroom 4
- Features: Closet, Flooring - Wall to Wall Carpet
- Level: Second
- Area: 108
- Dimensions: 12 x 9
Primary bathroom
- Features: Yes
Bathroom 1
- Features: Bathroom - Half, Flooring - Stone/Ceramic Tile
- Level: First
- Area: 28
- Dimensions: 7 x 4
Bathroom 2
- Features: Bathroom - Full, Bathroom - Double Vanity/Sink, Bathroom - Tiled With Shower Stall, Flooring - Stone/Ceramic Tile, Countertops - Stone/Granite/Solid, Jacuzzi / Whirlpool Soaking Tub, Steam / Sauna
- Level: Second
- Area: 180
- Dimensions: 18 x 10
Bathroom 3
- Features: Bathroom - Full, Bathroom - Tiled With Tub & Shower, Flooring - Stone/Ceramic Tile, Countertops - Stone/Granite/Solid
- Level: Second
- Area: 90
- Dimensions: 9 x 10
Dining room
- Features: Flooring - Hardwood, Crown Molding, Decorative Molding
- Level: First
- Area: 210
- Dimensions: 15 x 14
Family room
- Features: Ceiling Fan(s), Vaulted Ceiling(s), Closet/Cabinets - Custom Built, Flooring - Hardwood, Flooring - Stone/Ceramic Tile, Wet Bar, Deck - Exterior
- Level: First
- Area: 576
- Dimensions: 24 x 24
Kitchen
- Features: Flooring - Stone/Ceramic Tile, Dining Area, Countertops - Stone/Granite/Solid, Kitchen Island, Recessed Lighting, Stainless Steel Appliances
- Level: First
- Area: 392
- Dimensions: 28 x 14
Living room
- Features: Flooring - Hardwood, French Doors, Crown Molding
- Level: First
- Area: 330
- Dimensions: 15 x 22
Office
- Features: Closet/Cabinets - Custom Built, Flooring - Hardwood, French Doors, Recessed Lighting, Window Seat
- Level: First
- Area: 180
- Dimensions: 15 x 12
Heating
- Forced Air, Oil
Cooling
- Central Air
Appliances
- Included: Water Heater, Oven, Dishwasher, Microwave, Range, Refrigerator, Washer, Dryer
- Laundry: Flooring - Stone/Ceramic Tile, Electric Dryer Hookup, Washer Hookup, Second Floor
Features
- Closet/Cabinets - Custom Built, Recessed Lighting, Window Seat, Bathroom - Full, Closet, Bathroom - Tiled With Shower Stall, Countertops - Stone/Granite/Solid, Home Office, Den, Bathroom, Bonus Room, Central Vacuum
- Flooring: Tile, Carpet, Hardwood, Flooring - Hardwood, Flooring - Wall to Wall Carpet, Flooring - Stone/Ceramic Tile
- Doors: French Doors
- Basement: Full,Finished,Interior Entry,Garage Access,Sump Pump
- Number of fireplaces: 2
- Fireplace features: Family Room, Living Room
Interior area
- Total structure area: 4,857
- Total interior livable area: 4,857 sqft
- Finished area above ground: 3,703
- Finished area below ground: 1,154
Property
Parking
- Total spaces: 6
- Parking features: Attached, Under, Paved Drive, Off Street, Paved
- Attached garage spaces: 2
- Uncovered spaces: 4
Features
- Patio & porch: Deck - Wood
- Exterior features: Deck - Wood
Lot
- Size: 0.70 Acres
Details
- Parcel number: M:00011 B:00022 L:00000,1835663
- Zoning: SRC
Construction
Type & style
- Home type: SingleFamily
- Architectural style: Colonial
- Property subtype: Single Family Residence
Materials
- Foundation: Concrete Perimeter
- Roof: Shingle
Condition
- Year built: 1987
Utilities & green energy
- Electric: 200+ Amp Service
- Sewer: Private Sewer
- Water: Public
- Utilities for property: for Electric Range, for Electric Oven, for Electric Dryer, Washer Hookup
Community & neighborhood
Security
- Security features: Security System
Location
- Region: Andover
Price history
| Date | Event | Price |
|---|---|---|
| 3/7/2025 | Sold | $1,307,500+0.7%$269/sqft |
Source: MLS PIN #73330299 Report a problem | ||
| 1/29/2025 | Listed for sale | $1,299,000+46.1%$267/sqft |
Source: MLS PIN #73330299 Report a problem | ||
| 9/23/2020 | Sold | $889,000$183/sqft |
Source: Public Record Report a problem | ||
| 7/31/2020 | Pending sale | $889,000$183/sqft |
Source: William Raveis Real Estate #72693701 Report a problem | ||
| 7/17/2020 | Listed for sale | $889,000+86.8%$183/sqft |
Source: William Raveis Real Estate #72693701 Report a problem | ||
Public tax history
| Year | Property taxes | Tax assessment |
|---|---|---|
| 2025 | $14,033 | $1,089,500 |
| 2024 | $14,033 +4.2% | $1,089,500 +10.5% |
| 2023 | $13,473 | $986,300 |
Find assessor info on the county website
Neighborhood: 01810
Nearby schools
GreatSchools rating
- 9/10Bancroft Elementary SchoolGrades: K-5Distance: 1.3 mi
- 8/10Andover West Middle SchoolGrades: 6-8Distance: 3.2 mi
- 10/10Andover High SchoolGrades: 9-12Distance: 3.3 mi
Schools provided by the listing agent
- Elementary: Bancroft
- Middle: Doherty
- High: Andover
Source: MLS PIN. This data may not be complete. We recommend contacting the local school district to confirm school assignments for this home.
Get a cash offer in 3 minutes
Find out how much your home could sell for in as little as 3 minutes with a no-obligation cash offer.
Estimated market value$1,320,900
Get a cash offer in 3 minutes
Find out how much your home could sell for in as little as 3 minutes with a no-obligation cash offer.
Estimated market value
$1,320,900


