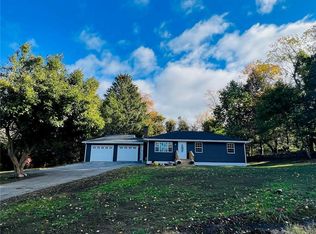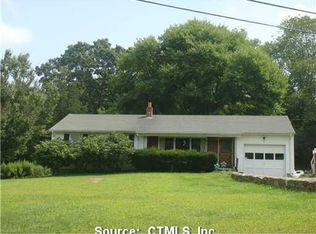Sold for $305,000 on 09/21/23
$305,000
7 Sessions Drive, Plainfield, CT 06332
3beds
2,020sqft
Single Family Residence
Built in 1962
1.16 Acres Lot
$352,000 Zestimate®
$151/sqft
$2,194 Estimated rent
Home value
$352,000
$331,000 - $373,000
$2,194/mo
Zestimate® history
Loading...
Owner options
Explore your selling options
What's special
Welcome home to this fantastic raised ranch located on a corner lot! On the main level you will find three bedrooms, one large full bath that has been completely updated, a great sized living room with built-in shelving, separate dining room and hardwood flooring throughout. The basement has a large finished den with fireplace, mechanical room (new electric water heater) and separate laundry room. Set on over an acre, this property provides a great yard as well as a detached barn/garage with many possibilities. Whether it's additional parking, storage or your dream workshop there is a ton of space to work with here. Barn also features an upstairs loft, insulation, wood-burning heating source and has electrical hooked-up. Less than 5 minute drive to coffee shops, convenience stores and access to 395. Don't miss out on viewing this great property!!
Zillow last checked: 8 hours ago
Listing updated: July 09, 2024 at 08:18pm
Listed by:
Justine Dexter 860-942-6547,
RE/MAX Bell Park Realty 860-774-7600
Bought with:
Skyla Gagnon, RES.0804256
RE/MAX Bell Park Realty
Source: Smart MLS,MLS#: 170587989
Facts & features
Interior
Bedrooms & bathrooms
- Bedrooms: 3
- Bathrooms: 1
- Full bathrooms: 1
Primary bedroom
- Level: Main
Bedroom
- Level: Main
Bedroom
- Level: Main
Bathroom
- Level: Main
Den
- Features: Fireplace
- Level: Lower
Dining room
- Level: Main
Kitchen
- Level: Main
Living room
- Features: Built-in Features
- Level: Main
Heating
- Forced Air, Oil
Cooling
- Wall Unit(s)
Appliances
- Included: Electric Range, Refrigerator, Dishwasher, Washer, Dryer, Electric Water Heater
Features
- Basement: Full,Partially Finished,Garage Access,Liveable Space
- Attic: Access Via Hatch
- Number of fireplaces: 1
Interior area
- Total structure area: 2,020
- Total interior livable area: 2,020 sqft
- Finished area above ground: 1,188
- Finished area below ground: 832
Property
Parking
- Total spaces: 3
- Parking features: Detached, Attached
- Attached garage spaces: 3
Features
- Patio & porch: Enclosed
Lot
- Size: 1.16 Acres
- Features: Corner Lot, Few Trees
Details
- Parcel number: 1703429
- Zoning: RA19
Construction
Type & style
- Home type: SingleFamily
- Architectural style: Ranch
- Property subtype: Single Family Residence
Materials
- Vinyl Siding, Aluminum Siding
- Foundation: Concrete Perimeter, Raised
- Roof: Asphalt
Condition
- New construction: No
- Year built: 1962
Utilities & green energy
- Sewer: Public Sewer
- Water: Well
Community & neighborhood
Location
- Region: Plainfield
- Subdivision: Central Village
Price history
| Date | Event | Price |
|---|---|---|
| 9/21/2023 | Sold | $305,000+7%$151/sqft |
Source: | ||
| 8/8/2023 | Pending sale | $285,000$141/sqft |
Source: | ||
| 8/5/2023 | Listed for sale | $285,000+14%$141/sqft |
Source: | ||
| 10/8/2021 | Sold | $250,000-3.8%$124/sqft |
Source: | ||
| 9/5/2021 | Contingent | $259,900$129/sqft |
Source: | ||
Public tax history
| Year | Property taxes | Tax assessment |
|---|---|---|
| 2025 | $4,369 +3% | $181,200 |
| 2024 | $4,240 +1.5% | $181,200 |
| 2023 | $4,179 -22.8% | $181,200 +3.7% |
Find assessor info on the county website
Neighborhood: 06374
Nearby schools
GreatSchools rating
- 4/10Shepard Hill Elementary SchoolGrades: K-3Distance: 0.6 mi
- 4/10Plainfield Central Middle SchoolGrades: 6-8Distance: 3.3 mi
- 2/10Plainfield High SchoolGrades: 9-12Distance: 0.5 mi
Schools provided by the listing agent
- High: Plainfield
Source: Smart MLS. This data may not be complete. We recommend contacting the local school district to confirm school assignments for this home.

Get pre-qualified for a loan
At Zillow Home Loans, we can pre-qualify you in as little as 5 minutes with no impact to your credit score.An equal housing lender. NMLS #10287.
Sell for more on Zillow
Get a free Zillow Showcase℠ listing and you could sell for .
$352,000
2% more+ $7,040
With Zillow Showcase(estimated)
$359,040
