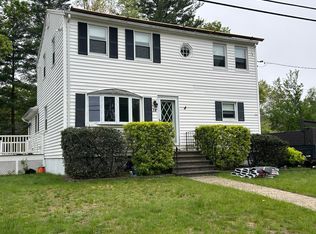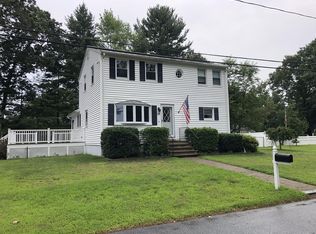Sold for $563,000
$563,000
7 Sesame St, Billerica, MA 01821
3beds
1,474sqft
Single Family Residence
Built in 1971
0.34 Acres Lot
$678,900 Zestimate®
$382/sqft
$3,389 Estimated rent
Home value
$678,900
$638,000 - $720,000
$3,389/mo
Zestimate® history
Loading...
Owner options
Explore your selling options
What's special
Welcome to Sesame Street! You will be sure to fall in love with this Billerica neighborhood located right on the Burlington line, nearby to major highways, shopping, restaurants and more! This lovely split entry home has been cared for by the same owner for over 50 years and features a large eat in kitchen, 3 generously sized bedrooms with hardwood flooring beneath the carpets, 2 full bathrooms, a garage, finished walk out basement complete with a wet bar, Harvey replacement windows, brand new water heater, and the list goes on! Bring your finishing touches to make this home your own! Property to be sold as-is.
Zillow last checked: 8 hours ago
Listing updated: June 30, 2023 at 07:15am
Listed by:
Stacie Logan 978-882-2269,
J. Borstell Real Estate, Inc. 978-502-8045
Bought with:
Sarah Gibbs
Homesmart Success Realty
Source: MLS PIN,MLS#: 73122471
Facts & features
Interior
Bedrooms & bathrooms
- Bedrooms: 3
- Bathrooms: 2
- Full bathrooms: 2
- Main level bathrooms: 1
- Main level bedrooms: 3
Primary bedroom
- Features: Closet, Flooring - Hardwood, Flooring - Wall to Wall Carpet
- Level: Main,First
- Area: 130.03
- Dimensions: 10.33 x 12.58
Bedroom 2
- Features: Ceiling Fan(s), Closet, Flooring - Hardwood
- Level: Main,First
- Area: 130.33
- Dimensions: 11.33 x 11.5
Bedroom 3
- Features: Closet, Flooring - Hardwood, Flooring - Wall to Wall Carpet
- Level: Main,First
- Area: 98.94
- Dimensions: 11.42 x 8.67
Primary bathroom
- Features: No
Bathroom 1
- Features: Bathroom - Full, Bathroom - With Tub & Shower, Closet - Linen, Flooring - Stone/Ceramic Tile
- Level: Main,First
- Area: 63
- Dimensions: 9.33 x 6.75
Bathroom 2
- Features: Bathroom - 3/4, Bathroom - With Shower Stall, Flooring - Laminate
- Level: Basement
- Area: 33.15
- Dimensions: 5.17 x 6.42
Family room
- Features: Bathroom - Full, Wood / Coal / Pellet Stove, Closet, Flooring - Wall to Wall Carpet, Exterior Access
- Level: Basement
- Area: 425.4
- Dimensions: 23.42 x 18.17
Kitchen
- Features: Ceiling Fan(s), Flooring - Laminate, Deck - Exterior, Gas Stove
- Level: Main,First
- Area: 174.99
- Dimensions: 9.42 x 18.58
Living room
- Features: Ceiling Fan(s), Closet, Flooring - Hardwood, Flooring - Wall to Wall Carpet
- Level: Main,First
- Area: 218.79
- Dimensions: 14.75 x 14.83
Heating
- Forced Air, Natural Gas
Cooling
- None
Appliances
- Included: Range, Refrigerator, Washer, Dryer
- Laundry: In Basement
Features
- Wet Bar
- Flooring: Carpet, Laminate, Hardwood
- Basement: Full,Finished,Walk-Out Access,Garage Access
- Number of fireplaces: 1
Interior area
- Total structure area: 1,474
- Total interior livable area: 1,474 sqft
Property
Parking
- Total spaces: 5
- Parking features: Under, Paved Drive, Off Street, Paved
- Attached garage spaces: 1
- Uncovered spaces: 4
Accessibility
- Accessibility features: No
Features
- Patio & porch: Deck - Wood
- Exterior features: Deck - Wood, Rain Gutters, Storage
Lot
- Size: 0.34 Acres
Details
- Parcel number: 378881
- Zoning: 1
Construction
Type & style
- Home type: SingleFamily
- Architectural style: Split Entry
- Property subtype: Single Family Residence
Materials
- Frame
- Foundation: Concrete Perimeter
Condition
- Year built: 1971
Utilities & green energy
- Sewer: Public Sewer
- Water: Public
- Utilities for property: for Gas Range
Community & neighborhood
Community
- Community features: Public Transportation, Shopping, Park, Walk/Jog Trails, Medical Facility, Laundromat, Highway Access, House of Worship, Public School
Location
- Region: Billerica
- Subdivision: Pinehurst
Price history
| Date | Event | Price |
|---|---|---|
| 6/30/2023 | Sold | $563,000+17.3%$382/sqft |
Source: MLS PIN #73122471 Report a problem | ||
| 6/14/2023 | Contingent | $479,900$326/sqft |
Source: MLS PIN #73122471 Report a problem | ||
| 6/8/2023 | Listed for sale | $479,900$326/sqft |
Source: MLS PIN #73122471 Report a problem | ||
Public tax history
| Year | Property taxes | Tax assessment |
|---|---|---|
| 2025 | $6,396 +8.9% | $562,500 +8.1% |
| 2024 | $5,874 +1.8% | $520,300 +7.1% |
| 2023 | $5,768 +8.9% | $485,900 +16% |
Find assessor info on the county website
Neighborhood: 01821
Nearby schools
GreatSchools rating
- 4/10Ditson Elementary SchoolGrades: K-4Distance: 0.7 mi
- 7/10Locke Middle SchoolGrades: 5-7Distance: 1.8 mi
- 5/10Billerica Memorial High SchoolGrades: PK,8-12Distance: 3.3 mi
Schools provided by the listing agent
- Elementary: Ditson
- Middle: Locke
- High: Billerica High
Source: MLS PIN. This data may not be complete. We recommend contacting the local school district to confirm school assignments for this home.
Get a cash offer in 3 minutes
Find out how much your home could sell for in as little as 3 minutes with a no-obligation cash offer.
Estimated market value$678,900
Get a cash offer in 3 minutes
Find out how much your home could sell for in as little as 3 minutes with a no-obligation cash offer.
Estimated market value
$678,900

