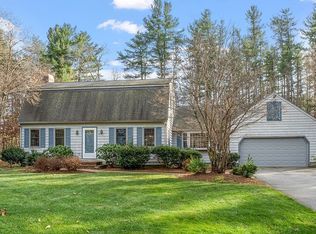Sold for $1,150,000 on 02/26/24
$1,150,000
7 Sequoia Rd, Westford, MA 01886
4beds
3,394sqft
Single Family Residence
Built in 1978
1.1 Acres Lot
$1,098,000 Zestimate®
$339/sqft
$3,487 Estimated rent
Home value
$1,098,000
$1.04M - $1.15M
$3,487/mo
Zestimate® history
Loading...
Owner options
Explore your selling options
What's special
OFFERS DUE 1/16 6PM. Beautiful Colonial by an exceptional builder in a great S. Westford location. This home features over 3000 sq ft of living space packed with custom design and luxurious finishes. Stunning open kitchen with fireplaced dining area and access to the outdoor entertaining space with covered porch and patio with firepit. Upstairs you'll find 4 large bedrooms with hardwood floors throughout. Two room primary suite has separate lounge/sitting room with fireplace, gorgeous bath with tub and separate shower. Full finished basement with LVT floors provides options for a second family room, office and workout area. Drop your coats and boots in the stylish mudroom with 1/2 bath and custom cubbies right off the garage. All on a flat 1-acre corner lot in a very popular neighborhood with wide streets and sidewalks.. Minutes from Whole Foods, restaurants, shopping and highway access. Nearby Heart Pond offers beach, playground, kayak launch and bike path.
Zillow last checked: 8 hours ago
Listing updated: February 26, 2024 at 10:31am
Listed by:
Julianne Lucas 978-518-1421,
Coldwell Banker Realty - Concord 978-369-1000
Bought with:
The Laura Baliestiero Team
Coldwell Banker Realty - Concord
Source: MLS PIN,MLS#: 73191917
Facts & features
Interior
Bedrooms & bathrooms
- Bedrooms: 4
- Bathrooms: 3
- Full bathrooms: 2
- 1/2 bathrooms: 1
Primary bedroom
- Features: Bathroom - Full, Walk-In Closet(s), Flooring - Stone/Ceramic Tile
- Level: Second
Bedroom 2
- Features: Closet, Flooring - Hardwood
- Level: Second
Bedroom 3
- Features: Closet, Flooring - Hardwood
- Level: Second
Bedroom 4
- Features: Closet, Flooring - Hardwood
- Level: Second
Primary bathroom
- Features: Yes
Bathroom 1
- Features: Bathroom - Half, Flooring - Stone/Ceramic Tile
- Level: First
Bathroom 2
- Features: Bathroom - Full, Bathroom - Tiled With Tub, Flooring - Stone/Ceramic Tile
- Level: Second
Bathroom 3
- Features: Bathroom - Full, Bathroom - Tiled With Shower Stall, Bathroom - Tiled With Tub, Flooring - Stone/Ceramic Tile
- Level: Second
Dining room
- Features: Flooring - Hardwood, Deck - Exterior
- Level: First
Family room
- Features: Closet, Flooring - Vinyl
- Level: Basement
Kitchen
- Features: Flooring - Hardwood, Dining Area, Pantry, Exterior Access, Open Floorplan, Stainless Steel Appliances, Gas Stove, Lighting - Pendant
- Level: First
Living room
- Features: Flooring - Hardwood
- Level: First
Heating
- Forced Air, Propane, Fireplace(s)
Cooling
- Central Air
Appliances
- Laundry: Second Floor, Electric Dryer Hookup, Washer Hookup
Features
- Cabinets - Upgraded, Sitting Room, Mud Room
- Flooring: Wood, Tile, Bamboo, Vinyl / VCT, Flooring - Stone/Ceramic Tile
- Basement: Full,Finished
- Number of fireplaces: 2
- Fireplace features: Dining Room
Interior area
- Total structure area: 3,394
- Total interior livable area: 3,394 sqft
Property
Parking
- Total spaces: 6
- Parking features: Attached, Paved
- Attached garage spaces: 2
- Uncovered spaces: 4
Features
- Patio & porch: Porch, Patio
- Exterior features: Porch, Patio, Rain Gutters, Invisible Fence
- Fencing: Invisible
Lot
- Size: 1.10 Acres
- Features: Corner Lot
Details
- Foundation area: 99999
- Parcel number: M:0018.0 P:0010 S:0000,873010
- Zoning: RA
Construction
Type & style
- Home type: SingleFamily
- Architectural style: Colonial
- Property subtype: Single Family Residence
Materials
- Frame
- Foundation: Concrete Perimeter
- Roof: Shingle
Condition
- Year built: 1978
Utilities & green energy
- Electric: 220 Volts
- Sewer: Private Sewer
- Water: Private
- Utilities for property: for Gas Range, for Electric Dryer, Washer Hookup
Community & neighborhood
Community
- Community features: Shopping, Park, Walk/Jog Trails, Conservation Area, Highway Access, House of Worship, Public School
Location
- Region: Westford
Other
Other facts
- Road surface type: Paved
Price history
| Date | Event | Price |
|---|---|---|
| 2/26/2024 | Sold | $1,150,000+24.3%$339/sqft |
Source: MLS PIN #73191917 Report a problem | ||
| 1/18/2024 | Contingent | $925,000$273/sqft |
Source: MLS PIN #73191917 Report a problem | ||
| 1/9/2024 | Listed for sale | $925,000+80%$273/sqft |
Source: MLS PIN #73191917 Report a problem | ||
| 9/9/2005 | Sold | $514,000$151/sqft |
Source: Public Record Report a problem | ||
Public tax history
| Year | Property taxes | Tax assessment |
|---|---|---|
| 2025 | $10,008 | $726,800 |
| 2024 | $10,008 +0.9% | $726,800 +8.2% |
| 2023 | $9,916 -0.9% | $671,800 +11.7% |
Find assessor info on the county website
Neighborhood: 01886
Nearby schools
GreatSchools rating
- 8/10John A. Crisafulli Elementary SchoolGrades: 3-5Distance: 2.8 mi
- 8/10Blanchard Middle SchoolGrades: 6-8Distance: 4.3 mi
- 10/10Westford AcademyGrades: 9-12Distance: 3.1 mi
Schools provided by the listing agent
- Elementary: Crisafulli
- Middle: Blanchard
- High: Westford Acad
Source: MLS PIN. This data may not be complete. We recommend contacting the local school district to confirm school assignments for this home.
Get a cash offer in 3 minutes
Find out how much your home could sell for in as little as 3 minutes with a no-obligation cash offer.
Estimated market value
$1,098,000
Get a cash offer in 3 minutes
Find out how much your home could sell for in as little as 3 minutes with a no-obligation cash offer.
Estimated market value
$1,098,000
