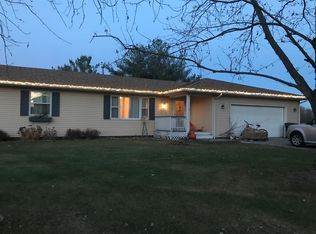Sold for $260,000
$260,000
7 Sequoia Ct, Springfield, IL 62712
3beds
2,218sqft
Single Family Residence, Residential
Built in 1988
0.58 Acres Lot
$294,200 Zestimate®
$117/sqft
$2,646 Estimated rent
Home value
$294,200
$279,000 - $309,000
$2,646/mo
Zestimate® history
Loading...
Owner options
Explore your selling options
What's special
This three-bedroom home is tucked away on a quiet cul-de-sac and located in the Rochester school district. The open concept incorporates a vaulted living room with a fireplace, a tiled kitchen with stainless appliances, an informal dining area, and a half bath. The spacious primary suite offers a full bath and walk-in closet. The lower level features a family room with a second fireplace, two additional spacious bedrooms, a full bath, a laundry room, and storage. The dining area extends to a multilevel deck with built-in seating, a patio, a basketball court, an under-deck storage area, and a shed - all within a beautiful tree-lined and fenced backyard! This home is very nicely updated, including many newer windows, newer lighting, newer flooring, newer A-coil and condenser, and a newer microwave and stove.
Zillow last checked: 8 hours ago
Listing updated: November 04, 2023 at 01:01pm
Listed by:
Ashley Coker Mobl:217-622-7235,
The Real Estate Group, Inc.
Bought with:
Angela Miller, 475132275
The Real Estate Group, Inc.
Source: RMLS Alliance,MLS#: CA1024474 Originating MLS: Capital Area Association of Realtors
Originating MLS: Capital Area Association of Realtors

Facts & features
Interior
Bedrooms & bathrooms
- Bedrooms: 3
- Bathrooms: 3
- Full bathrooms: 2
- 1/2 bathrooms: 1
Bedroom 1
- Level: Main
- Dimensions: 17ft 1in x 11ft 1in
Bedroom 2
- Level: Lower
- Dimensions: 13ft 7in x 12ft 8in
Bedroom 3
- Level: Lower
- Dimensions: 11ft 2in x 13ft 0in
Other
- Level: Main
- Dimensions: 12ft 8in x 9ft 3in
Additional room
- Description: Foyer
- Level: Main
- Dimensions: 7ft 6in x 7ft 3in
Family room
- Level: Lower
- Dimensions: 17ft 2in x 25ft 3in
Kitchen
- Level: Main
- Dimensions: 14ft 11in x 12ft 0in
Laundry
- Level: Lower
- Dimensions: 7ft 6in x 9ft 4in
Living room
- Level: Main
- Dimensions: 17ft 3in x 18ft 0in
Lower level
- Area: 1060
Main level
- Area: 1158
Heating
- Forced Air
Cooling
- Central Air
Appliances
- Included: Dishwasher, Range, Refrigerator
Features
- Ceiling Fan(s), Vaulted Ceiling(s)
- Windows: Blinds
- Basement: Finished
- Number of fireplaces: 2
- Fireplace features: Family Room, Living Room
Interior area
- Total structure area: 2,218
- Total interior livable area: 2,218 sqft
Property
Parking
- Total spaces: 2
- Parking features: Attached
- Attached garage spaces: 2
Features
- Patio & porch: Deck
Lot
- Size: 0.58 Acres
- Dimensions: 230 x 110
- Features: Level
Details
- Parcel number: 15340202006
Construction
Type & style
- Home type: SingleFamily
- Property subtype: Single Family Residence, Residential
Materials
- Brick, Vinyl Siding
- Foundation: Concrete Perimeter
- Roof: Shingle
Condition
- New construction: No
- Year built: 1988
Utilities & green energy
- Sewer: Septic Tank
- Water: Public
- Utilities for property: Cable Available
Community & neighborhood
Location
- Region: Springfield
- Subdivision: Westview Park
HOA & financial
HOA
- Has HOA: Yes
- HOA fee: $125 annually
Price history
| Date | Event | Price |
|---|---|---|
| 10/30/2023 | Sold | $260,000+2%$117/sqft |
Source: | ||
| 9/3/2023 | Contingent | $255,000$115/sqft |
Source: | ||
| 9/1/2023 | Listed for sale | $255,000+45.7%$115/sqft |
Source: | ||
| 7/18/2013 | Sold | $175,000$79/sqft |
Source: Public Record Report a problem | ||
Public tax history
| Year | Property taxes | Tax assessment |
|---|---|---|
| 2024 | $4,852 +5.3% | $79,336 +8.1% |
| 2023 | $4,608 +6% | $73,384 +7.4% |
| 2022 | $4,345 +4.3% | $68,303 +4.4% |
Find assessor info on the county website
Neighborhood: 62712
Nearby schools
GreatSchools rating
- 6/10Rochester Elementary 2-3Grades: 2-3Distance: 3.4 mi
- 6/10Rochester Jr High SchoolGrades: 7-8Distance: 3.4 mi
- 8/10Rochester High SchoolGrades: 9-12Distance: 3.4 mi

Get pre-qualified for a loan
At Zillow Home Loans, we can pre-qualify you in as little as 5 minutes with no impact to your credit score.An equal housing lender. NMLS #10287.
