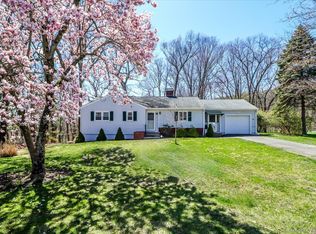Perfect west side Danbury location! This 3 bedroom Hi Ranch has been well maintained with many recent updates and upgrades. The main level has a bright living room with large paladium window, kitchen with new stainless steel appliances & corian counters, and spacious dining room. There is a wonderful heated sun room that can have many uses and accesses the back yard patio. The full bath has been tastefully remodeled and has a large tiled walk in shower. All 3 bedrooms and living and dining rooms have hardwood floors. The lower level family room has a nice stone fireplace, half bath, laundry/utility room, and access to the 2 car garage. New natural gas furnace, roof is 9 years old, upgraded windows and Central Air! The convenient location of this home allows easy access to the highway, restaurants & shopping and is right down the road from the Ridgewood Country Club!
This property is off market, which means it's not currently listed for sale or rent on Zillow. This may be different from what's available on other websites or public sources.

