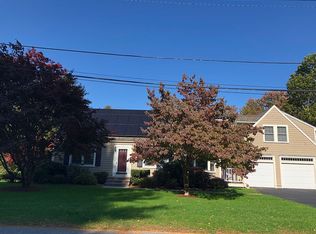Endless possibilities in this classic Bedford Cape - it's all about the location location location!!! This ideal spot is in a quiet and friendly cul-de-sac neighborhood, surrounded by mostly larger homes. Easy walk to schools and town, and access to the bike trail on Evans, to get to Bedford Center and Concord without travelling on main roads. You can even walk to Chip-In Farm this way for fresh eggs and groceries. 7 Selfridge is being sold "AS IS" but is a super solid investment. The 1st floor features a kitchen which could be nicely opened up to the dining room. The living room has a wood-burning fireplace. There is a 1st floor bedroom/office and half bath as well. Upstairs you'll find 2 spacious bedrooms and a full bath. The LL has a finished family room. An insulated breezway/mudroom connects the kitchen to the deck and fantastic yard beyond! 1 car garage. Updates - central air, 200 amp elec, replacement windows, younger heating system. Can't wait to see how you transform this gem
This property is off market, which means it's not currently listed for sale or rent on Zillow. This may be different from what's available on other websites or public sources.
