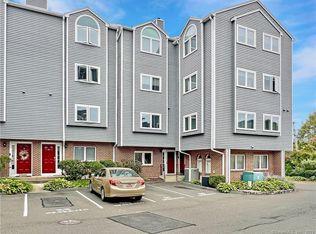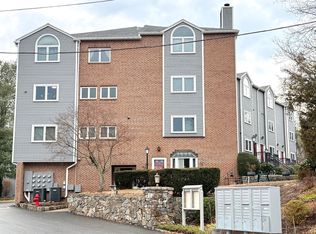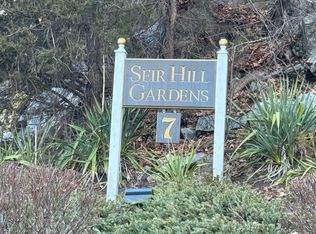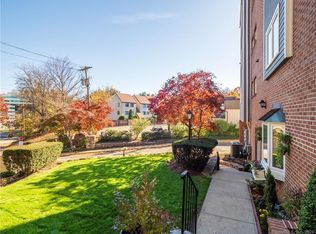Sold for $445,000
$445,000
7 Seir Hill Road #48, Norwalk, CT 06850
2beds
1,839sqft
Condominium, Townhouse
Built in 1988
-- sqft lot
$516,000 Zestimate®
$242/sqft
$3,709 Estimated rent
Maximize your home sale
Get more eyes on your listing so you can sell faster and for more.
Home value
$516,000
$490,000 - $547,000
$3,709/mo
Zestimate® history
Loading...
Owner options
Explore your selling options
What's special
*Back on market due to previous buyers financing falling through! Do not miss this opportunity to own a fantastic unit in one of the most sought after complexes in the area! This immaculate three level townhome comes with two bedrooms & two and half bathrooms and over 1800sqft of space. The master bedroom includes an updated master bathroom with marble top vanities & jacuzzi tub. There are beautiful hardwood floors on both the first and second floors. The 2-car attached garage enters into the lower level where a spacious office/playroom awaits. Once you enter the main level you will be amazed by picturesque and open concept living room with fireplace, dining room, and a kitchen with stainless steel appliances. The cathedral ceilings and skylights in both bedrooms provide an open feel as well. The washer & dryer are on the second floor along with ample storage space. Incredibly convenient location- walking distance to the train, minutes to the Merritt and I-95 and close to restaurants, shopping and beaches.
Zillow last checked: 8 hours ago
Listing updated: October 23, 2023 at 01:30pm
Listed by:
Jimmy Benincaso 203-274-0849,
The Bridge Realty Inc. 914-413-4093
Bought with:
Maureen A. Kitson, RES.0807978
William Pitt Sotheby's Int'l
Source: Smart MLS,MLS#: 170596106
Facts & features
Interior
Bedrooms & bathrooms
- Bedrooms: 2
- Bathrooms: 3
- Full bathrooms: 2
- 1/2 bathrooms: 1
Primary bedroom
- Features: Skylight, Cathedral Ceiling(s), Full Bath, Tub w/Shower, Wall/Wall Carpet
- Level: Upper
Bedroom
- Features: Skylight, Cathedral Ceiling(s), Full Bath, Wall/Wall Carpet
- Level: Upper
Dining room
- Features: Hardwood Floor
- Level: Main
Kitchen
- Features: Granite Counters, Tile Floor
- Level: Main
Living room
- Features: Fireplace, Hardwood Floor
- Level: Main
Office
- Features: Hardwood Floor
- Level: Lower
Heating
- Heat Pump, Electric
Cooling
- Ceiling Fan(s), Central Air
Appliances
- Included: Oven/Range, Microwave, Refrigerator, Freezer, Dishwasher, Disposal, Washer, Dryer, Water Heater
Features
- Wired for Data
- Basement: None
- Attic: Pull Down Stairs,Storage
- Number of fireplaces: 1
Interior area
- Total structure area: 1,839
- Total interior livable area: 1,839 sqft
- Finished area above ground: 1,839
Property
Parking
- Total spaces: 2
- Parking features: Attached, Garage Door Opener
- Attached garage spaces: 2
Features
- Stories: 3
Details
- Parcel number: 245323
- Zoning: B2
Construction
Type & style
- Home type: Condo
- Architectural style: Townhouse
- Property subtype: Condominium, Townhouse
Materials
- Clapboard, Brick
Condition
- New construction: No
- Year built: 1988
Utilities & green energy
- Sewer: Public Sewer
- Water: Public
Community & neighborhood
Location
- Region: Norwalk
- Subdivision: Silvermine
HOA & financial
HOA
- Has HOA: Yes
- HOA fee: $314 monthly
Price history
| Date | Event | Price |
|---|---|---|
| 10/20/2023 | Sold | $445,000-1.1%$242/sqft |
Source: | ||
| 9/20/2023 | Pending sale | $449,900$245/sqft |
Source: | ||
| 9/6/2023 | Listed for sale | $449,900-4.3%$245/sqft |
Source: | ||
| 9/6/2023 | Listing removed | -- |
Source: | ||
| 8/11/2023 | Pending sale | $469,900$256/sqft |
Source: | ||
Public tax history
| Year | Property taxes | Tax assessment |
|---|---|---|
| 2025 | $7,085 +1.6% | $298,450 |
| 2024 | $6,976 +39.4% | $298,450 +48.8% |
| 2023 | $5,006 +15.2% | $200,530 |
Find assessor info on the county website
Neighborhood: 06850
Nearby schools
GreatSchools rating
- 4/10Silvermine Dual Language Magnet SchoolGrades: K-5Distance: 0.5 mi
- 5/10West Rocks Middle SchoolGrades: 6-8Distance: 1.2 mi
- 3/10Norwalk High SchoolGrades: 9-12Distance: 2.7 mi

Get pre-qualified for a loan
At Zillow Home Loans, we can pre-qualify you in as little as 5 minutes with no impact to your credit score.An equal housing lender. NMLS #10287.



