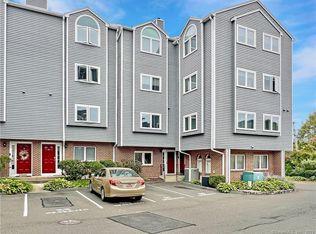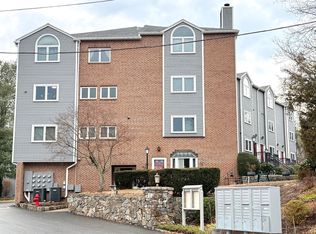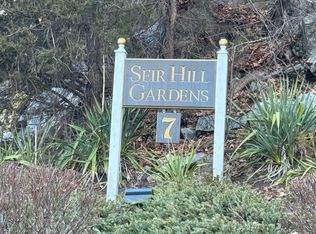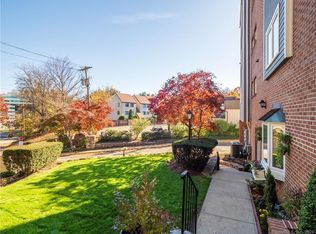Sold for $450,000
$450,000
7 Seir Hill Road #46, Norwalk, CT 06850
2beds
1,599sqft
Condominium, Townhouse
Built in 1988
-- sqft lot
$516,900 Zestimate®
$281/sqft
$2,954 Estimated rent
Maximize your home sale
Get more eyes on your listing so you can sell faster and for more.
Home value
$516,900
$491,000 - $543,000
$2,954/mo
Zestimate® history
Loading...
Owner options
Explore your selling options
What's special
Commuter's Dream Home with Dedicated Office - Walk to NYC Train Station. This stunning private 2 BR/2.5 bath, 3-level home is a commuter's dream, within a short walk to the train station with express trains to NYC. Easy access to the Merritt Parkway or I-95. Additional room on the lower level makes for a perfect quiet home office. Middle level includes a comfortable bright living room with concealed wiring for speakers, recessed lighting, and custom built-ins enhancing both style and functionality; a sleek kitchen with stainless steel GE Profile appliances and a separate dining room. The private spacious master suite on the upper level includes double California Closets and an en-suite bathroom with a jacuzzi tub and shower. Enjoy the serenity of a skylight and large windows, which flood the room with natural light. An additional bedroom and a full bath on the upper level offer plenty of space for family or guests making the total living space to 1800sqft. The convenience of a washer and dryer on the upper level makes laundry day a breeze. The two-car attached garage offers ample storage space for your vehicles and more. Recent renovations and upgrades include double pane windows throughout the house, garage door, HVAC heat pump, and carpeting. Move-in ready with fresh paint, modern fixtures, hardwood floors on middle levels, and clean plush carpets on the upper levels. Condo rules allow for one dog or one cat.
Zillow last checked: 8 hours ago
Listing updated: July 09, 2024 at 08:19pm
Listed by:
Shilpa Kulkarni 203-570-7445,
William Raveis Real Estate 203-261-0028
Bought with:
Libby Mattson, RES.0795773
Houlihan Lawrence
Source: Smart MLS,MLS#: 170599753
Facts & features
Interior
Bedrooms & bathrooms
- Bedrooms: 2
- Bathrooms: 3
- Full bathrooms: 2
- 1/2 bathrooms: 1
Primary bedroom
- Features: Skylight, Cathedral Ceiling(s), Full Bath, Tub w/Shower
- Level: Upper
Bedroom
- Features: Full Bath
- Level: Upper
Dining room
- Level: Main
Living room
- Features: Fireplace, Half Bath, Hardwood Floor
- Level: Main
Heating
- Heat Pump, Electric
Cooling
- Central Air
Appliances
- Included: Oven/Range, Microwave, Refrigerator, Dishwasher, Water Heater
Features
- Basement: None
- Attic: Pull Down Stairs,Storage
- Number of fireplaces: 1
- Common walls with other units/homes: End Unit
Interior area
- Total structure area: 1,599
- Total interior livable area: 1,599 sqft
- Finished area above ground: 1,100
- Finished area below ground: 499
Property
Parking
- Total spaces: 2
- Parking features: Attached
- Attached garage spaces: 2
Features
- Stories: 3
Details
- Parcel number: 245321
- Zoning: B2
Construction
Type & style
- Home type: Condo
- Architectural style: Townhouse
- Property subtype: Condominium, Townhouse
- Attached to another structure: Yes
Materials
- Brick, Wood Siding
Condition
- New construction: No
- Year built: 1988
Utilities & green energy
- Sewer: Public Sewer
- Water: Public
Green energy
- Energy efficient items: Thermostat
Community & neighborhood
Location
- Region: Norwalk
- Subdivision: Silvermine
HOA & financial
HOA
- Has HOA: Yes
- HOA fee: $314 monthly
Price history
| Date | Event | Price |
|---|---|---|
| 11/14/2023 | Sold | $450,000+4.7%$281/sqft |
Source: | ||
| 10/19/2023 | Listed for sale | $429,900$269/sqft |
Source: | ||
| 10/13/2023 | Pending sale | $429,900$269/sqft |
Source: | ||
| 10/5/2023 | Listed for sale | $429,900+11.4%$269/sqft |
Source: | ||
| 4/25/2023 | Listing removed | -- |
Source: Zillow Rentals Report a problem | ||
Public tax history
| Year | Property taxes | Tax assessment |
|---|---|---|
| 2025 | $6,787 +1.6% | $285,890 |
| 2024 | $6,683 +31.9% | $285,890 +40.9% |
| 2023 | $5,066 +15.2% | $202,920 |
Find assessor info on the county website
Neighborhood: 06850
Nearby schools
GreatSchools rating
- 4/10Silvermine Dual Language Magnet SchoolGrades: K-5Distance: 0.5 mi
- 5/10West Rocks Middle SchoolGrades: 6-8Distance: 1.2 mi
- 3/10Norwalk High SchoolGrades: 9-12Distance: 2.7 mi
Schools provided by the listing agent
- Elementary: Silvermine
- Middle: West Rocks
- High: Norwalk
Source: Smart MLS. This data may not be complete. We recommend contacting the local school district to confirm school assignments for this home.

Get pre-qualified for a loan
At Zillow Home Loans, we can pre-qualify you in as little as 5 minutes with no impact to your credit score.An equal housing lender. NMLS #10287.



