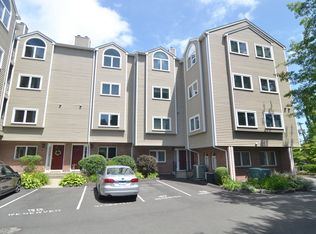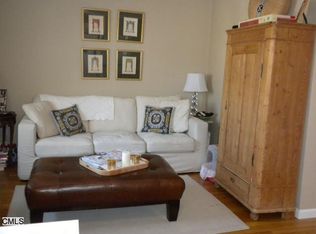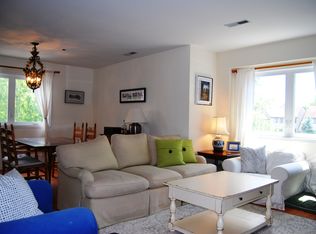Tri-level townhouse in Silvermine with courtyard views. Lots of great light, features and updates, home offers smart features, video and audio surveillance on site, newer updated kitchen, dining area, living room with sliders to deck, den, 2 outdoor decks & 2 bedroom's and 2 1/2 baths. Both bedrooms have en-suite full bathrooms, vaulted ceilings & great light. Master bedroom has Jacuzzi tub& sliders to private deck. Main level is hardwood and upper level bedrooms area is wall to wall carpet. Lower level accesses garage, finished bonus family room with laminate flooring, new washer and dryer, back door to courtyard and front door entrance way is tiled. Walk to Merritt 7 train station. Close to public transportation, Merritt parkway, Route 7 Connector, Restaurants, Shopping, and more. Seller paid balance $6,100 (2/1/20) off, property transfers with NO special assessment. Ask for copy of features and updates.
This property is off market, which means it's not currently listed for sale or rent on Zillow. This may be different from what's available on other websites or public sources.



